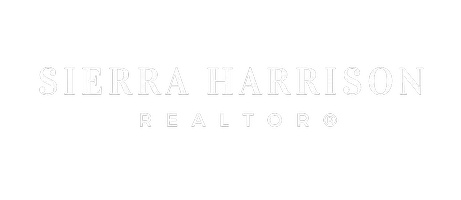3 Beds
3 Baths
2,905 SqFt
3 Beds
3 Baths
2,905 SqFt
Key Details
Property Type Single Family Home
Sub Type Single Family Residence
Listing Status Active
Purchase Type For Sale
Square Footage 2,905 sqft
Price per Sqft $120
Subdivision Ashley Park
MLS Listing ID SOM60283190
Style Cape Cod
Bedrooms 3
Full Baths 3
Construction Status No
HOA Fees $275
Total Fin. Sqft 2905
Originating Board somo
Rental Info No
Year Built 1997
Annual Tax Amount $2,877
Tax Year 2024
Lot Size 10,454 Sqft
Acres 0.24
Lot Dimensions irregular
Property Sub-Type Single Family Residence
Property Description
Location
State MO
County Greene
Area 2955
Direction From E Sunshine north on outer road, Eastgate to Lombard St., right or east to Catalpa, right and follow around to 962. House will be on your left.
Rooms
Other Rooms Bedroom, Formal Living Room, Family Room - Down, Master Bedroom
Basement Concrete, Partially Finished, Full
Dining Room Kitchen/Dining Combo, Living/Dining Combo
Interior
Interior Features High Ceilings, Walk-In Closet(s), W/D Hookup, Walk-in Shower
Heating Forced Air, Central
Cooling Central Air, Ceiling Fan(s)
Flooring Carpet, Tile, Hardwood
Fireplaces Type Living Room, Gas
Fireplace No
Appliance Dishwasher, Gas Water Heater, Microwave, Disposal
Heat Source Forced Air, Central
Laundry Main Floor
Exterior
Parking Features Garage Door Opener, Garage Faces Front
Garage Spaces 2.0
Waterfront Description None
Garage Yes
Building
Story 1
Sewer Public Sewer
Water City
Architectural Style Cape Cod
Level or Stories One
Construction Status No
Schools
Elementary Schools Sgf-Hickory Hills
Middle Schools Sgf-Hickory Hills
High Schools Sgf-Glendale
Others
Association Rules HOA
"My job is to find and attract mastery-based agents to the office, protect the culture, and make sure everyone is happy! "






