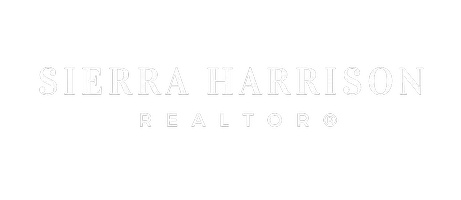6 Beds
3 Baths
3,733 SqFt
6 Beds
3 Baths
3,733 SqFt
Key Details
Property Type Single Family Home
Sub Type Single Family Residence
Listing Status Active
Purchase Type For Sale
Square Footage 3,733 sqft
Price per Sqft $107
Subdivision Cherokee Estates
MLS Listing ID SOM60290184
Bedrooms 6
Full Baths 3
Construction Status No
HOA Fees $45
Total Fin. Sqft 3733
Originating Board somo
Rental Info No
Year Built 1976
Annual Tax Amount $2,495
Tax Year 2024
Lot Size 0.280 Acres
Acres 0.28
Property Sub-Type Single Family Residence
Property Description
Location
State MO
County Greene
Area 3733
Direction from S Campbell go E on Plainview to Clay st left on High Point right on Dollison left on Meadowlark home is on the right
Rooms
Other Rooms Bedroom, Bonus Room, Living Areas (2), Recreation Room, Master Bedroom
Basement Walk-Out Access, Finished, Full
Dining Room Dining Room
Interior
Heating Central
Cooling Central Air
Fireplaces Type Living Room, Basement, Two or More, Wood Burning, Stone, Gas
Fireplace No
Appliance Dishwasher, Gas Water Heater, Free-Standing Gas Oven, Microwave, Disposal
Heat Source Central
Laundry In Basement
Exterior
Parking Features Driveway, Garage Faces Front, Garage Door Opener
Garage Spaces 2.0
Fence Wood
Pool Above Ground
Waterfront Description None
Roof Type Composition
Garage Yes
Building
Story 1
Foundation Poured Concrete
Sewer Public Sewer
Level or Stories One
Structure Type Wood Siding,Stone
Construction Status No
Schools
Elementary Schools Sgf-Disney
Middle Schools Sgf-Cherokee
High Schools Sgf-Kickapoo
Others
Association Rules HOA
Acceptable Financing Cash, VA, FHA, Conventional
Listing Terms Cash, VA, FHA, Conventional
Virtual Tour https://visithome.ai/3GEEJLfWGd8UpaazSFqPsH?mu=ft
"My job is to find and attract mastery-based agents to the office, protect the culture, and make sure everyone is happy! "






