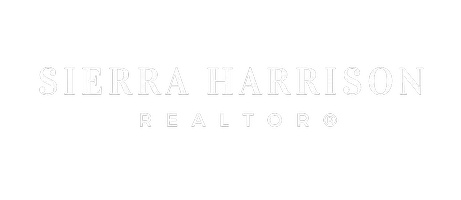3 Beds
3 Baths
2,009 SqFt
3 Beds
3 Baths
2,009 SqFt
Key Details
Property Type Single Family Home
Sub Type Single Family Residence
Listing Status Active
Purchase Type For Sale
Square Footage 2,009 sqft
Price per Sqft $213
Subdivision Brenthill
MLS Listing ID SOM60290472
Style Traditional,Ranch
Bedrooms 3
Full Baths 2
Half Baths 1
Construction Status No
Total Fin. Sqft 2009
Originating Board somo
Rental Info No
Year Built 1966
Annual Tax Amount $1,604
Tax Year 2024
Lot Size 0.320 Acres
Acres 0.32
Property Sub-Type Single Family Residence
Property Description
Location
State MO
County Greene
Area 2009
Direction Lone Pine to W on Greenwood
Rooms
Other Rooms Master Bedroom, Sun Room, Living Areas (2), Living Areas (3+), Hearth Room, Formal Living Room, Family Room
Dining Room Formal Dining, Kitchen/Dining Combo
Interior
Interior Features Walk-in Shower, Walk-In Closet(s), Quartz Counters
Heating Forced Air, Central
Cooling Ceiling Fan(s)
Flooring Laminate, Tile
Fireplaces Type Family Room, Gas, Stone
Fireplace No
Appliance Gas Cooktop, Gas Water Heater, Exhaust Fan, Refrigerator, Disposal, Dishwasher
Heat Source Forced Air, Central
Laundry Main Floor
Exterior
Exterior Feature Rain Gutters
Parking Features Driveway, Garage Faces Front, Garage Door Opener
Garage Spaces 2.0
Fence Partial, Chain Link, Wood
Waterfront Description None
View Y/N No
Roof Type Composition
Street Surface Asphalt
Garage Yes
Building
Lot Description Landscaping, Level
Story 1
Foundation Poured Concrete, Crawl Space
Sewer Public Sewer
Water City
Architectural Style Traditional, Ranch
Level or Stories One
Structure Type Brick
Construction Status No
Schools
Elementary Schools Eugene Field
Middle Schools Sgf-Pershing
High Schools Sgf-Glendale
Others
Association Rules None
Acceptable Financing Cash, VA, FHA, Conventional
Listing Terms Cash, VA, FHA, Conventional
"My job is to find and attract mastery-based agents to the office, protect the culture, and make sure everyone is happy! "






