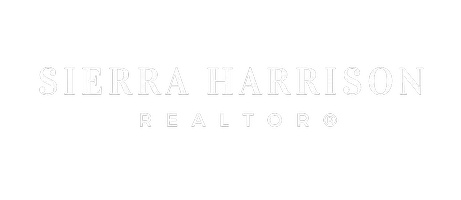4 Beds
2 Baths
1,584 SqFt
4 Beds
2 Baths
1,584 SqFt
Key Details
Property Type Single Family Home
Sub Type Single Family Residence
Listing Status Pending
Purchase Type For Sale
Square Footage 1,584 sqft
Price per Sqft $150
Subdivision Last Stop
MLS Listing ID SOM60291755
Bedrooms 4
Full Baths 2
Construction Status No
Total Fin. Sqft 1584
Originating Board somo
Rental Info No
Year Built 2005
Annual Tax Amount $1,428
Tax Year 2024
Lot Size 7,405 Sqft
Acres 0.17
Property Sub-Type Single Family Residence
Property Description
Location
State MO
County Greene
Area 1584
Direction From West Bypass (160) and W Nichols Street. Turn on to W Nichols heading East. Take the third right on to N Hillcrest Ave. W Chestnut will be the second street on your Right. House will be on your Left about half way down the street.
Rooms
Dining Room Kitchen/Dining Combo, Kitchen Bar
Interior
Heating Central
Cooling Central Air
Fireplaces Type None
Fireplace No
Appliance Dishwasher, Free-Standing Electric Oven, Dryer, Washer, Refrigerator, Disposal
Heat Source Central
Laundry Main Floor
Exterior
Parking Features Driveway
Garage Spaces 2.0
Fence Privacy, Wood
Waterfront Description None
Roof Type Composition
Street Surface Asphalt,Concrete
Garage Yes
Building
Lot Description Corner Lot
Story 1
Foundation Crawl Space
Sewer Public Sewer
Water City
Level or Stories One
Structure Type Frame,Vinyl Siding
Construction Status No
Schools
Elementary Schools Sgf-Bissett
Middle Schools Sgf-Westport
High Schools Sgf-Central
Others
Association Rules None
Acceptable Financing Cash, VA, FHA, Conventional
Listing Terms Cash, VA, FHA, Conventional
Virtual Tour https://www.zillow.com/view-imx/256dbaa0-c414-4366-b9a2-b37b467a396a?setAttribution=mls&wl=true&initialViewType=pano&utm_source=dashboard
"My job is to find and attract mastery-based agents to the office, protect the culture, and make sure everyone is happy! "






