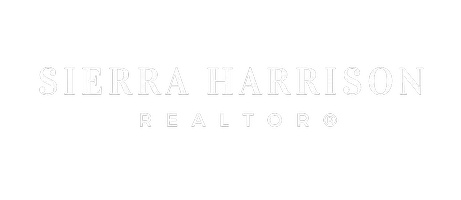5 Beds
4 Baths
4,320 SqFt
5 Beds
4 Baths
4,320 SqFt
Key Details
Property Type Single Family Home
Sub Type Single Family Residence
Listing Status Active
Purchase Type For Sale
Square Footage 4,320 sqft
Price per Sqft $277
Subdivision Emerald Pointe
MLS Listing ID SOM60296396
Style Contemporary
Bedrooms 5
Full Baths 3
Half Baths 1
Construction Status No
HOA Fees $510
Total Fin. Sqft 4320
Rental Info No
Year Built 2013
Annual Tax Amount $3,749
Tax Year 2021
Lot Size 0.360 Acres
Acres 0.36
Lot Dimensions 119.7X230.7
Property Sub-Type Single Family Residence
Source somo
Property Description
Location
State MO
County Taney
Area 4320
Direction 65 towards Branson, turn off of 65 onto 265 N follow 265 to Hill Haven Rd and turn left. Keep left to continue on to Emerald Point Dr. Turn right onto Split Rock Drive. Turn left to stay on Split Rock Drive. House in on the right.
Rooms
Other Rooms Bedroom, Storm Shelter, Kitchen- 2nd, Foyer, Bonus Room, Living Areas (2), Office, Formal Living Room, Family Room, Family Room - Down
Basement Finished, Full
Dining Room Formal Dining, Dining Room, Island
Interior
Interior Features Soaking Tub, Granite Counters, Beamed Ceilings, Vaulted Ceiling(s), High Ceilings, Raised or Tiered Entry, Walk-In Closet(s), W/D Hookup, Walk-in Shower, Jetted Tub, High Speed Internet
Heating Central, Fireplace(s)
Cooling Ceiling Fan(s)
Flooring Carpet, Tile
Fireplaces Type Living Room, Gas
Fireplace No
Appliance Electric Cooktop, Built-In Electric Oven, Dryer, Washer, Exhaust Fan, Refrigerator, Microwave, Humidifier, Electric Water Heater, Disposal, Dishwasher
Heat Source Central, Fireplace(s)
Laundry Main Floor, In Garage, In Basement
Exterior
Exterior Feature Cable Access
Parking Features Driveway, Paved, Gated, Garage Door Opener
Garage Spaces 3.0
Utilities Available Cable Available
Waterfront Description View
View Lake
Accessibility Reinforced Floors
Garage Yes
Building
Lot Description Acreage, Lake View, Mature Trees, Landscaping
Story 2
Sewer Public Sewer
Water City
Architectural Style Contemporary
Level or Stories Two
Construction Status No
Schools
Elementary Schools Hollister
Middle Schools Hollister
High Schools Hollister
Others
Association Rules HOA
HOA Fee Include Gated Entry,Clubhouse,Lake/River Swimming Access
"My job is to find and attract mastery-based agents to the office, protect the culture, and make sure everyone is happy! "






