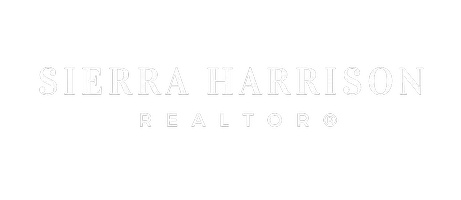3 Beds
2 Baths
1,645 SqFt
3 Beds
2 Baths
1,645 SqFt
Key Details
Property Type Single Family Home
Sub Type Single Family Residence
Listing Status Active
Purchase Type For Sale
Square Footage 1,645 sqft
Price per Sqft $175
Subdivision Jasper-Not In List
MLS Listing ID SOM60300240
Style Traditional
Bedrooms 3
Full Baths 2
Construction Status Yes
HOA Fees $380
Total Fin. Sqft 1645
Rental Info No
Year Built 2025
Annual Tax Amount $2,553
Tax Year 2025
Lot Size 6,969 Sqft
Acres 0.16
Property Sub-Type Single Family Residence
Source somo
Property Description
Location
State MO
County Jasper
Area 1645
Direction From St Louis and Zora, head north on St Louis, then turn left onto Reed St, then left onto Sedge.
Interior
Interior Features Quartz Counters
Heating Central
Cooling Central Air
Flooring Luxury Vinyl
Fireplace No
Appliance Gas Cooktop, Built-In Gas Oven, Microwave, Disposal, Dishwasher
Heat Source Central
Exterior
Parking Features Driveway
Garage Spaces 2.0
Fence None
Waterfront Description None
Garage Yes
Building
Lot Description Cleared
Story 1
Foundation Slab
Sewer Public Sewer
Water City
Architectural Style Traditional
Level or Stories One
Structure Type Frame
Construction Status Yes
Schools
Elementary Schools Webb City
Middle Schools Webb City
High Schools Webb City
Others
Association Rules HOA
Acceptable Financing Cash, VA, FHA, Conventional
Listing Terms Cash, VA, FHA, Conventional
"My job is to find and attract mastery-based agents to the office, protect the culture, and make sure everyone is happy! "






