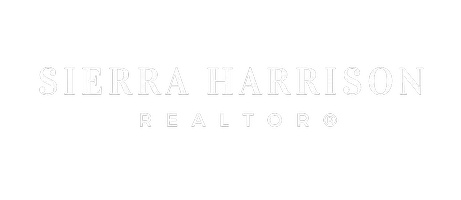3 Beds
2 Baths
1,486 SqFt
3 Beds
2 Baths
1,486 SqFt
Key Details
Property Type Single Family Home
Sub Type Single Family Residence
Listing Status Active
Purchase Type For Sale
Square Footage 1,486 sqft
Price per Sqft $172
Subdivision Cedar Ridge
MLS Listing ID SOM60300469
Style Traditional
Bedrooms 3
Full Baths 2
Construction Status No
Total Fin. Sqft 1486
Rental Info No
Year Built 2019
Annual Tax Amount $1,456
Tax Year 2024
Lot Size 0.330 Acres
Acres 0.33
Property Sub-Type Single Family Residence
Source somo
Property Description
Location
State MO
County Jasper
Area 1486
Direction From 32nd St and Main St Joplin, head west on 32nd to S Country Club Dr., turn right/north on Country Club Dr. to 27th St., turb left/west on 27th St. to Asa Ln., turn right/north on Asa Ln to house on left.
Rooms
Other Rooms Pantry, Storm Shelter
Dining Room Kitchen/Dining Combo
Interior
Interior Features W/D Hookup, Granite Counters, Vaulted Ceiling(s), Walk-In Closet(s)
Heating Forced Air, Central, Heat Pump
Cooling Central Air, Ceiling Fan(s)
Flooring Carpet, Tile
Fireplaces Type None
Fireplace No
Appliance Dishwasher, Free-Standing Electric Oven, Microwave, Refrigerator, Electric Water Heater, Disposal
Heat Source Forced Air, Central, Heat Pump
Laundry Main Floor
Exterior
Exterior Feature Storm Shelter
Parking Features Driveway, Garage Faces Front, Garage Door Opener
Garage Spaces 2.0
Fence Privacy, Full, Wood
Waterfront Description None
View City
Roof Type Fiberglass
Street Surface Asphalt
Garage Yes
Building
Lot Description Level, Paved Frontage
Story 1
Foundation Slab
Sewer Public Sewer
Water City
Architectural Style Traditional
Level or Stories One
Structure Type Frame,Brick Full
Construction Status No
Schools
Elementary Schools Carl Junction
Middle Schools Carl Junction
High Schools Carl Junction
Others
Association Rules None
Acceptable Financing Cash, VA, FHA, Conventional
Listing Terms Cash, VA, FHA, Conventional
"My job is to find and attract mastery-based agents to the office, protect the culture, and make sure everyone is happy! "






