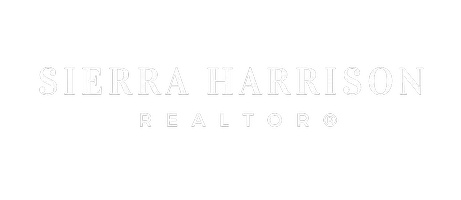4 Beds
2 Baths
1,975 SqFt
4 Beds
2 Baths
1,975 SqFt
Key Details
Property Type Single Family Home
Sub Type Single Family Residence
Listing Status Active
Purchase Type For Sale
Square Footage 1,975 sqft
Price per Sqft $162
Subdivision Carroll-Not In List
MLS Listing ID SOM60300478
Style Ranch
Bedrooms 4
Full Baths 2
Construction Status No
Total Fin. Sqft 1975
Rental Info No
Year Built 2015
Annual Tax Amount $1,384
Tax Year 2024
Lot Size 0.410 Acres
Acres 0.41
Property Sub-Type Single Family Residence
Source somo
Property Description
Location
State AR
County Carroll
Area 1975
Direction From Hwy 62, turn right from the west or left from the east onto Academy Rd. Immediately turn left onto W Church Ave. Turn right onto McKinnon St. Follow to Paradise Heights Dr, and turn right, following to 403 Paradise Heights Dr.
Rooms
Other Rooms Living Areas (2)
Interior
Interior Features Walk-In Closet(s), W/D Hookup, High Speed Internet
Heating Heat Pump, Central
Cooling Central Air
Flooring Luxury Vinyl
Fireplace No
Appliance Dishwasher, Gas Water Heater, Microwave, Disposal
Heat Source Heat Pump, Central
Exterior
Parking Features Additional Parking
Garage Spaces 2.0
Fence Picket, Wood
Pool Above Ground, Private
Waterfront Description None
Roof Type Composition
Garage Yes
Building
Story 1
Foundation Crawl Space
Sewer Public Sewer
Water City
Architectural Style Ranch
Level or Stories One
Construction Status No
Schools
Elementary Schools Berryville
Middle Schools Berryville
High Schools Berryville
Others
Association Rules None
Acceptable Financing Cash, VA, USDA/RD, FHA, Conventional
Listing Terms Cash, VA, USDA/RD, FHA, Conventional
"My job is to find and attract mastery-based agents to the office, protect the culture, and make sure everyone is happy! "






