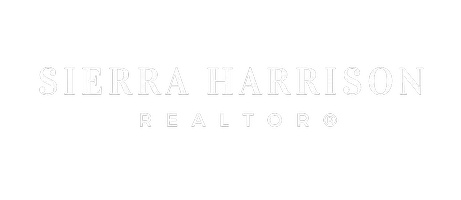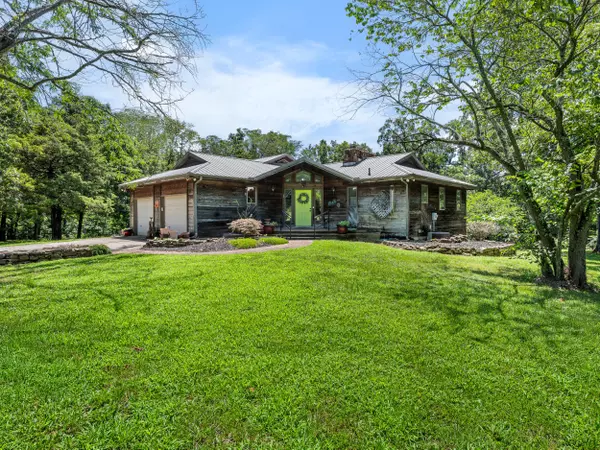4 Beds
3 Baths
2,865 SqFt
4 Beds
3 Baths
2,865 SqFt
Key Details
Property Type Single Family Home
Sub Type Single Family Residence
Listing Status Active
Purchase Type For Sale
Square Footage 2,865 sqft
Price per Sqft $202
Subdivision Sleepy Hollow
MLS Listing ID SOM60300517
Style Country
Bedrooms 4
Full Baths 3
Construction Status No
Total Fin. Sqft 2865
Rental Info No
Year Built 1986
Annual Tax Amount $1,472
Tax Year 2023
Lot Size 6.500 Acres
Acres 6.5
Lot Dimensions irregular
Property Sub-Type Single Family Residence
Source somo
Property Description
Location
State MO
County Polk
Area 3065
Direction From Bolivar, travel east on highway 32 past Burns Bridge and the substation. Driveway immediatley east of the substation . Watch for the mail box and the sign. Driveway is long but will take you to the house
Rooms
Other Rooms Bedroom, Living Areas (2), Hearth Room, Great Room, Family Room - Down, Master Bedroom
Basement Walk-Out Access, Finished, Full
Dining Room Living/Dining Combo
Interior
Interior Features W/D Hookup, Internet - DSL, Granite Counters, Beamed Ceilings, High Ceilings
Heating Heat Pump, Fireplace(s)
Cooling Central Air, Ceiling Fan(s), Heat Pump
Flooring Carpet, Vinyl, Hardwood
Fireplaces Type Family Room, Wood Burning, Living Room
Fireplace No
Appliance Dishwasher, Free-Standing Electric Oven, Refrigerator, Electric Water Heater, Disposal
Heat Source Heat Pump, Fireplace(s)
Laundry Main Floor, In Basement
Exterior
Exterior Feature Rain Gutters
Parking Features Parking Pad, Driveway, Garage Faces Side
Garage Spaces 4.0
Waterfront Description None
View Y/N No
Roof Type Metal
Street Surface Asphalt,Gravel
Garage Yes
Building
Lot Description Acreage, Rolling Slope, Wooded
Story 1
Foundation Poured Concrete
Sewer Septic Tank
Water Private
Architectural Style Country
Level or Stories One
Structure Type Wood Siding
Construction Status No
Schools
Elementary Schools Halfway
Middle Schools Halfway
High Schools Halfway
Others
Association Rules None
Acceptable Financing Cash, VA, FHA, Conventional
Listing Terms Cash, VA, FHA, Conventional
"My job is to find and attract mastery-based agents to the office, protect the culture, and make sure everyone is happy! "






