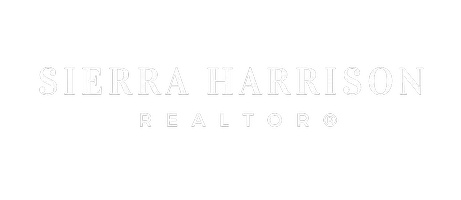3 Beds
2 Baths
1,584 SqFt
3 Beds
2 Baths
1,584 SqFt
Key Details
Property Type Single Family Home
Sub Type Single Family Residence
Listing Status Active
Purchase Type For Sale
Square Footage 1,584 sqft
Price per Sqft $188
Subdivision Chain O Lakes 2
MLS Listing ID SOM60300679
Bedrooms 3
Full Baths 2
Construction Status No
HOA Fees $200
Total Fin. Sqft 1584
Rental Info No
Year Built 1979
Annual Tax Amount $1,476
Tax Year 2024
Lot Size 1.025 Acres
Acres 1.025
Property Sub-Type Single Family Residence
Source somo
Property Description
Location
State MO
County Barry
Area 1584
Direction Starting at Eagle Rock Real Estate (29521 St. Hwy, Eagle Rock, MO) turn right onto St. Hwy 86, turn left on Chain-O-Lakes, Turn right on South Lakeview Lane. Follow onto East Lakeview Lane. Turn left on Dogwood Dr. Property is on your right. Sign on property.
Rooms
Dining Room Kitchen/Dining Combo
Interior
Interior Features High Ceilings, Tile Counters
Heating Central
Cooling Central Air, Ceiling Fan(s)
Flooring See Remarks
Fireplace No
Appliance Microwave, Free-Standing Propane Oven, Dryer, Washer, Refrigerator
Heat Source Central
Laundry Main Floor
Exterior
Fence None
Waterfront Description View
View Y/N Yes
View Lake
Roof Type Composition
Street Surface Chip And Seal
Garage No
Building
Lot Description Landscaping, Lake View
Story 1
Sewer Septic Tank
Water Community Well
Level or Stories One
Structure Type Vinyl Siding
Construction Status No
Schools
Elementary Schools Cassville
Middle Schools Cassville
High Schools Cassville
Others
Association Rules HOA
Acceptable Financing Cash, Conventional
Listing Terms Cash, Conventional
"My job is to find and attract mastery-based agents to the office, protect the culture, and make sure everyone is happy! "






