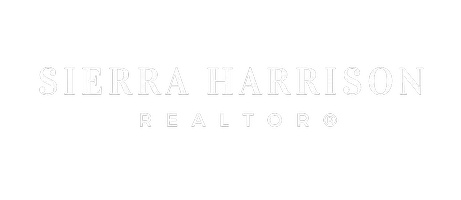3 Beds
2 Baths
1,341 SqFt
3 Beds
2 Baths
1,341 SqFt
Key Details
Property Type Single Family Home
Sub Type Single Family Residence
Listing Status Active
Purchase Type For Sale
Square Footage 1,341 sqft
Price per Sqft $219
Subdivision Catamount Ridge North
MLS Listing ID SOM60300719
Style Ranch
Bedrooms 3
Full Baths 2
Construction Status No
Total Fin. Sqft 1341
Rental Info No
Year Built 1998
Annual Tax Amount $872
Tax Year 2024
Lot Size 0.380 Acres
Acres 0.38
Property Sub-Type Single Family Residence
Source somo
Property Description
Location
State MO
County Stone
Area 1341
Direction Hwy 13 North from Branson West, right on Tunnel Drive, Right on North Catamount Boulevard. House is on left corner
Rooms
Other Rooms Bonus Room
Dining Room Kitchen/Dining Combo
Interior
Heating Heat Pump, Central
Cooling Central Air, Heat Pump
Flooring Carpet, Engineered Hardwood, Tile
Fireplaces Type Living Room
Fireplace No
Heat Source Heat Pump, Central
Laundry Main Floor
Exterior
Parking Features Garage Door Opener
Garage Spaces 2.0
Fence Chain Link
Waterfront Description None
Roof Type Asphalt
Street Surface Asphalt
Accessibility Accessible Entrance, Accessible Kitchen Appliances, Accessible Kitchen, Accessible Hallway(s)
Garage Yes
Building
Story 1
Foundation Slab
Sewer Public Sewer
Water City
Architectural Style Ranch
Level or Stories One
Structure Type Vinyl Siding
Construction Status No
Schools
Elementary Schools Reeds Spring
Middle Schools Reeds Spring
High Schools Reeds Spring
Others
Association Rules None
Acceptable Financing Cash, FHA, Conventional
Listing Terms Cash, FHA, Conventional
"My job is to find and attract mastery-based agents to the office, protect the culture, and make sure everyone is happy! "






