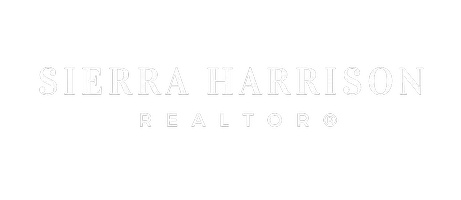
4 Beds
2 Baths
2,109 SqFt
4 Beds
2 Baths
2,109 SqFt
Key Details
Property Type Single Family Home
Sub Type Single Family Residence
Listing Status Active
Purchase Type For Sale
Square Footage 2,109 sqft
Price per Sqft $130
Subdivision Kimberling Hills
MLS Listing ID SOM60304301
Style Ranch
Bedrooms 4
Full Baths 2
Construction Status No
Total Fin. Sqft 2109
Rental Info No
Year Built 1972
Annual Tax Amount $714
Tax Year 2024
Lot Size 0.340 Acres
Acres 0.34
Property Sub-Type Single Family Residence
Source somo
Property Description
Location
State MO
County Stone
Area 2109
Direction From 13 and 76 in Branson West head south on 13. Go about 5 Miles and turn right (west) on to Lakeshore Dr. Go 1/2 mile to Hilltop and take a right and it's about 1/3 mile down on the left hand side.
Rooms
Other Rooms Family Room - Down, Living Areas (2)
Basement Concrete, Finished, Storage Space, Interior Entry, Plumbed, Walk-Out Access, Full
Dining Room Kitchen/Dining Combo
Interior
Interior Features High Speed Internet, Marble Counters, Soaking Tub, Laminate Counters, W/D Hookup, Walk-in Shower
Heating Forced Air, Central, Fireplace(s), Heat Pump
Cooling Attic Fan, Ceiling Fan(s), Heat Pump, Central Air
Flooring Carpet, Tile, Laminate
Fireplaces Type Living Room, Basement, Wood Burning
Fireplace No
Appliance Dishwasher, Convection Oven, Microwave, Refrigerator, Electric Water Heater, Disposal
Heat Source Forced Air, Central, Fireplace(s), Heat Pump
Laundry In Basement
Exterior
Parking Features Driveway
Garage Spaces 2.0
Fence Wood
Waterfront Description View
View Panoramic, Lake
Roof Type Composition
Street Surface Asphalt
Garage Yes
Building
Lot Description Landscaping, Water View
Story 2
Foundation Permanent, Poured Concrete
Sewer Public Sewer
Water City
Architectural Style Ranch
Level or Stories Two
Structure Type Vinyl Siding
Construction Status No
Schools
Elementary Schools Reeds Spring
Middle Schools Reeds Spring
High Schools Reeds Spring
Others
Association Rules None
Acceptable Financing Cash, VA, USDA/RD, FHA, Conventional
Listing Terms Cash, VA, USDA/RD, FHA, Conventional

"My job is to find and attract mastery-based agents to the office, protect the culture, and make sure everyone is happy! "






