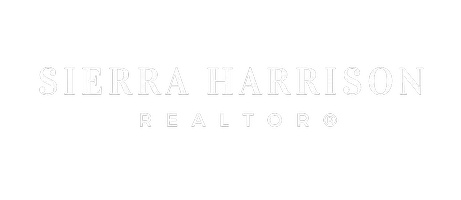$635,000
$635,000
For more information regarding the value of a property, please contact us for a free consultation.
4 Beds
5 Baths
3,835 SqFt
SOLD DATE : 05/25/2022
Key Details
Sold Price $635,000
Property Type Single Family Home
Sub Type Single Family Residence
Listing Status Sold
Purchase Type For Sale
Square Footage 3,835 sqft
Price per Sqft $165
MLS Listing ID SOM60201920
Sold Date 05/25/22
Style Two Story,Country
Bedrooms 4
Full Baths 5
Total Fin. Sqft 3835
Rental Info No
Year Built 1970
Annual Tax Amount $1,619
Tax Year 2020
Lot Size 10.000 Acres
Acres 10.0
Property Sub-Type Single Family Residence
Source somo
Property Description
This home and 10 acres represents everything that's good about rural living! The expansive living room/dining room combo features clerestory windows for plenty of natural light, and is appointed with antique hand hewn oak beams. The large kitchen is a cook's dream, laid out with plenty of work and prep space, and features live edge granite counters and custom knotty cabinets with soft-close drawers and a farm sink, all remodeled in 2020. The master suite is situated on the main floor as well, and features wide plank oak floors, crown molding, and a rustic barn door entry into the master bath. A spacious walk in tiled shower anchors the master bath, which is also adorned with granite counters and dual vanities. Upstairs, you'll find three more bedrooms, all with wide plank wood flooring, and two full bathrooms. Moving to the basement, there is a spacious family room space with natural stone hearth, a kitchenette with plank counters and farm sink, and another full bath, complete with a restored clawfoot tub from the old Crescent Hotel in Eureka Springs and an old fashioned high tank water closet. The basement also has a walk out door into the back yard and could readily serve as an apartment space. Outside, you'll find a low maintenance exterior, with Hardie Plank concrete siding and a metal roof. A stamped & stained concrete patio graces the front of the home, while out back you can enjoy plenty of privacy and space on the massive 62' long covered deck. Horse lovers will delight in the 60'x60' barn, which is outfitted with three 20'x20' stalls, a partial concrete floor, and a 10' lean-to coming off the back side. Next to the horse barn is another 48'x58' shop with full concrete floor, drive through RV space w/ 14' ceiling and 50A hookup, and enclosed shop space with attic storage. Other features include pipe fencing, loafing shed & corral, concrete feed bunks, gorgeous landscaping, 3 HVAC systems, and a Hardy wood furnace. You've got to see it to appreciate it all
Location
State MO
County Barry
Area 3835
Direction From downtown Cassville, go southeast on 5th Street to Farm Road 2182. Take FR 2182 for 0.5 miles to Farm Road 1110, and continue south on FR 1110 for 1.6 miles to property on east (left) side of road
Rooms
Other Rooms Kitchen- 2nd, Family Room - Down, Pantry
Basement Concrete, Finished, Plumbed, Walk-Out Access, Full
Dining Room Living/Dining Combo
Interior
Interior Features Beamed Ceilings, Crown Molding, Granite Counters, Internet - Fiber Optic, Security System, W/D Hookup, Walk-In Closet(s), Walk-in Shower
Heating Central, Wood Burning Furnace, Zoned
Cooling Ceiling Fan(s), Central Air, Zoned
Flooring Tile, Wood
Fireplaces Type See Remarks
Equipment Water Quality Purifier
Fireplace No
Appliance Electric Cooktop, Dishwasher, Disposal, Electric Water Heater, Trash Compactor
Heat Source Central, Wood Burning Furnace, Zoned
Laundry Main Floor
Exterior
Parking Features Additional Parking, Circular Driveway, Garage Door Opener, Garage Faces Front, RV Access/Parking, RV Carport
Garage Spaces 2.0
Carport Spaces 2
Fence Barbed Wire, Pipe/Steel
Waterfront Description None
Roof Type Metal
Street Surface Asphalt,Chip And Seal
Garage Yes
Building
Lot Description Acreage, Horses Allowed, Pasture, Rolling Slope
Story 2
Foundation Poured Concrete
Sewer Septic Tank
Water Public, Private Well
Architectural Style Two Story, Country
Structure Type Hardboard Siding
Schools
Elementary Schools Cassville
Middle Schools Cassville
High Schools Cassville
Others
Association Rules None
Acceptable Financing Cash, Conventional, USDA/RD, VA
Listing Terms Cash, Conventional, USDA/RD, VA
Read Less Info
Want to know what your home might be worth? Contact us for a FREE valuation!

Our team is ready to help you sell your home for the highest possible price ASAP
Brought with Nathan Blanton Keller Williams
"My job is to find and attract mastery-based agents to the office, protect the culture, and make sure everyone is happy! "






