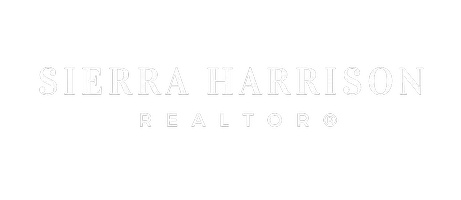$135,000
$135,000
For more information regarding the value of a property, please contact us for a free consultation.
3 Beds
2 Baths
1,870 SqFt
SOLD DATE : 07/22/2022
Key Details
Sold Price $135,000
Property Type Single Family Home
Sub Type Single Family Residence
Listing Status Sold
Purchase Type For Sale
Square Footage 1,870 sqft
Price per Sqft $72
MLS Listing ID SOM60204185
Sold Date 07/22/22
Style One Story
Bedrooms 3
Full Baths 2
Construction Status No
Total Fin. Sqft 1870
Rental Info No
Year Built 1968
Annual Tax Amount $469
Tax Year 2020
Lot Size 0.410 Acres
Acres 0.41
Property Sub-Type Single Family Residence
Source somo
Property Description
Price reduced!! Looking for a solidly built home that you can put your own mark on, then this is it. This 3 bedroom, 2 bath house boasts large bedrooms, especially the huge master, which has its own outside entrance and sitting porch. A separate family room with a fireplace provides plenty of living space. Original wood floors in good shape, but seller is offering a $2,000 flooring allowance. Updated bathrooms add to the value. The home sits on a double lot with lots of room for expansion.
Location
State MO
County Barry
Area 1870
Direction From Cassville south on Highway 112. Past Hilltop/L & L, veer right on Farm Road 1120.First right on to Hill Crest Lane. House is the 3rd house on the right. Sign in yard.
Interior
Heating Central
Cooling Central Air
Flooring Carpet, Hardwood, Laminate, Tile, Vinyl
Fireplaces Type Brick, Family Room
Equipment Water Filtration
Fireplace No
Appliance Electric Cooktop, Dishwasher, Disposal, Electric Water Heater, Exhaust Fan, Wall Oven - Electric
Heat Source Central
Exterior
Parking Features Carport, Covered
Garage Spaces 1.0
Fence Partial
Waterfront Description None
Roof Type Composition
Garage Yes
Building
Lot Description Cleared, Level
Story 1
Foundation Block
Sewer Septic Tank
Water Shared Well
Architectural Style One Story
Construction Status No
Schools
Elementary Schools Cassville
Middle Schools Cassville
High Schools Cassville
Others
Association Rules None
Acceptable Financing Cash, Conventional
Listing Terms Cash, Conventional
Read Less Info
Want to know what your home might be worth? Contact us for a FREE valuation!

Our team is ready to help you sell your home for the highest possible price ASAP
Brought with Kay McCullah Four Seasons Real Estate
"My job is to find and attract mastery-based agents to the office, protect the culture, and make sure everyone is happy! "






