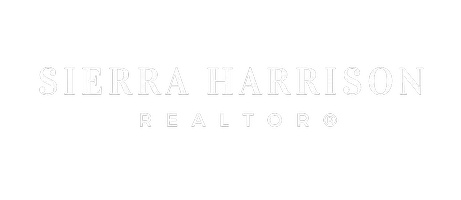$165,000
$165,000
For more information regarding the value of a property, please contact us for a free consultation.
2 Beds
2 Baths
1,392 SqFt
SOLD DATE : 05/20/2022
Key Details
Sold Price $165,000
Property Type Single Family Home
Sub Type Single Family Residence
Listing Status Sold
Purchase Type For Sale
Square Footage 1,392 sqft
Price per Sqft $118
Subdivision Shrums Rock Creek
MLS Listing ID SOM60206192
Sold Date 05/20/22
Style One Story,Ranch
Bedrooms 2
Full Baths 2
Construction Status No
Total Fin. Sqft 1392
Rental Info Yes
Year Built 1992
Annual Tax Amount $399
Tax Year 2020
Lot Size 0.700 Acres
Acres 0.7
Lot Dimensions 148 x 204.50
Property Sub-Type Single Family Residence
Source somo
Property Description
A comfortable home on 2 lots with a detached 2 car garage .A third bedroom that is non conforming. It has a lakeview and the back yard has a privacy fence. 2 storage sheds to hold all your tools. A quiet neighborhood and close enough to the lake to walk. Big M Marina is a mile away to launch your boat and have a bite to eat in the Dock & Eat cafe in the summer months. Roaring River State Park is less that 15 miles and Eureka Springs is 30 minutes away. Great year round home or a nice weekend getaway. Lots of upgrades has been done to the home with new carpeting and flooring in the kitchen and bathrooms. The baths have walkin showers and one has handicapped bars installed. Don't wait to take a look at this home. Property being sold as is.
Location
State MO
County Barry
Area 1392
Direction From Cassville take 76 Highway East to M Highway, turn right on M and follow to Farm Road 2250 turn right on 2250 and go to Farm Road 1210, turn left and go to 2251 turn left to sign in yard.
Rooms
Other Rooms Bedroom-Master (Main Floor)
Dining Room Kitchen/Dining Combo
Interior
Interior Features Smoke Detector(s), W/D Hookup, Walk-In Closet(s), Walk-in Shower
Heating Baseboard, Space Heater
Cooling Ceiling Fan(s), Wall Unit(s), Window Unit(s)
Flooring Carpet, Vinyl
Fireplace No
Appliance Electric Water Heater, Free-Standing Gas Oven, Microwave, Refrigerator
Heat Source Baseboard, Space Heater
Exterior
Exterior Feature Rain Gutters
Parking Features Driveway, Garage Faces Front, RV Access/Parking, Workshop in Garage
Garage Spaces 2.0
Fence Privacy
Waterfront Description View
View Y/N Yes
View Lake
Roof Type Metal
Street Surface Concrete,Gravel,Chip And Seal
Accessibility Accessible Bedroom, Accessible Central Living Area, Accessible Closets, Accessible Common Area
Garage Yes
Building
Lot Description Dead End Street, Lake View, Trees, Water View
Story 1
Foundation Block, Crawl Space, Slab
Sewer Aerator, Septic Tank
Water Private Well
Architectural Style One Story, Ranch
Structure Type Vinyl Siding
Construction Status No
Schools
Elementary Schools Cassville
Middle Schools Cassville
High Schools Cassville
Others
Association Rules None
Acceptable Financing Cash, Conventional
Listing Terms Cash, Conventional
Read Less Info
Want to know what your home might be worth? Contact us for a FREE valuation!

Our team is ready to help you sell your home for the highest possible price ASAP
Brought with Dixie Feagans Dixie's Rock Creek Realty LLC
"My job is to find and attract mastery-based agents to the office, protect the culture, and make sure everyone is happy! "






