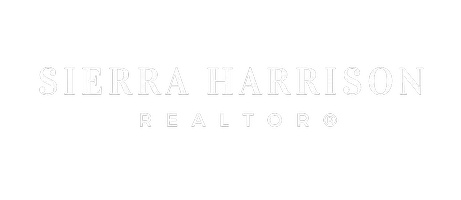$250,000
$250,000
For more information regarding the value of a property, please contact us for a free consultation.
3 Beds
3 Baths
1,848 SqFt
SOLD DATE : 07/20/2022
Key Details
Sold Price $250,000
Property Type Single Family Home
Sub Type Single Family Residence
Listing Status Sold
Purchase Type For Sale
Square Footage 1,848 sqft
Price per Sqft $135
Subdivision Millers Lake View Village
MLS Listing ID SOM60207747
Sold Date 07/20/22
Style One Story,Bungalow
Bedrooms 3
Full Baths 3
Construction Status No
Total Fin. Sqft 1848
Rental Info No
Year Built 1974
Annual Tax Amount $700
Tax Year 2021
Lot Size 0.390 Acres
Acres 0.39
Property Sub-Type Single Family Residence
Source somo
Property Description
This is a very well maintained and clean home. Lots of features for a lake home. Oversized driveway with room enough to park boats, RV's, guest parking and it is paved and concrete. 2 car garage in basement. 12x16 storage building with shelves on all 4 walls. Raised bed gardens with beautiful landscaping. A wide variety of plants and flowers that bloom each year. Fire pit and outside patio. Home has 14x22 screened in porch on rear of home and full length covered deck on front of home. New roof install in 2020. Now for the inside. Most of home has hand scraped wood flooring. Plenty of windows for natural lighting. Kitchen has an island with seating and a breakfast area. Dining room is open to living room and kitchen. Plenty of beautiful oak cabinets for storage. Main level has 2 bedrooms and 2 bathrooms. 3 sliding doors lead to outside living areas. 1 in dining room and 1 in each bedroom. In the finished basement you have a large bedroom for your guests. Utility room is in basement along with another bathroom. Water softener is owned along with propane tank. Sump pump in basement also. The 2 car garage has storage shelves along walls. Lake view in winter. Only 1/2 mile to Big M Marina and Dock and Eat Restaurant on Table Rock Lake. Nice quiet neighborhood lake living. Don't wait because this won't last long.
Location
State MO
County Barry
Area 2464
Direction Highway 76 East from Cassville and then turn south onto M Highway and then turn left on M-14 and will be second home on left.
Rooms
Other Rooms Bedroom (Basement), Bedroom-Master (Main Floor), Pantry
Basement Concrete, Exterior Entry, Interior Entry, Partially Finished, Plumbed, Storage Space, Sump Pump, Utility, Walk-Out Access, Full
Dining Room Dining Room, Kitchen Bar, Kitchen/Dining Combo
Interior
Interior Features High Speed Internet, Internet - Fiber Optic, Smoke Detector(s), W/D Hookup, Walk-in Shower
Heating Central, Forced Air
Cooling Ceiling Fan(s), Central Air
Flooring Carpet, Engineered Hardwood, Tile, Wood
Fireplaces Type Brick, Living Room, Non-Functional
Equipment TV Antenna
Fireplace No
Appliance Dishwasher, Disposal, Electric Water Heater, Exhaust Fan, Microwave, Refrigerator, Water Softener Owned
Heat Source Central, Forced Air
Laundry In Basement
Exterior
Exterior Feature Garden, Rain Gutters, Storm Door(s)
Parking Features Additional Parking, Basement, Boat, Driveway, Garage Door Opener, Garage Faces Side, Oversized, Parking Pad, Paved, RV Access/Parking, Storage, Workshop in Garage
Garage Spaces 2.0
Carport Spaces 2
Waterfront Description View
View Y/N Yes
View Lake
Roof Type Composition
Street Surface Asphalt,Concrete,Chip And Seal
Garage Yes
Building
Lot Description Curbs, Lake View, Landscaping
Story 1
Foundation Poured Concrete
Sewer Private Sewer, Septic Tank
Water Community, Shared Well
Architectural Style One Story, Bungalow
Structure Type Concrete,Vinyl Siding
Construction Status No
Schools
Elementary Schools Cassville
Middle Schools Cassville
High Schools Cassville
Others
Association Rules None
Acceptable Financing Cash, Conventional, FHA, USDA/RD, VA
Listing Terms Cash, Conventional, FHA, USDA/RD, VA
Read Less Info
Want to know what your home might be worth? Contact us for a FREE valuation!

Our team is ready to help you sell your home for the highest possible price ASAP
Brought with Non-MLSMember Non-MLSMember Default Non Member Office
"My job is to find and attract mastery-based agents to the office, protect the culture, and make sure everyone is happy! "






