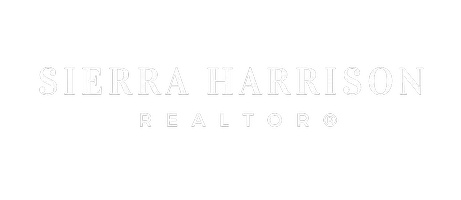$129,200
$129,200
For more information regarding the value of a property, please contact us for a free consultation.
3 Beds
1 Bath
1,040 SqFt
SOLD DATE : 06/29/2022
Key Details
Sold Price $129,200
Property Type Single Family Home
Sub Type Single Family Residence
Listing Status Sold
Purchase Type For Sale
Square Footage 1,040 sqft
Price per Sqft $124
MLS Listing ID SOM60220150
Sold Date 06/29/22
Style One Story,Bungalow
Bedrooms 3
Full Baths 1
Construction Status No
Total Fin. Sqft 1040
Rental Info No
Year Built 1974
Annual Tax Amount $576
Tax Year 2020
Lot Size 0.261 Acres
Acres 0.261
Lot Dimensions 100 x 116 x 117 x 99
Property Sub-Type Single Family Residence
Source somo
Property Description
Super cute freshly updated home! Great location, large fenced backyard new paint, new exterior stained front porch & step rails, fresh paint on exterior retaining wall and side of house, new fans, new lights, freshly painted kitchen cabinets, all kitchen cabinets & drawers have been lined, under cabinet color changing lights, new thermostat & filters, hvac replaced within last 5yrs, flooring allowance for the 3 bedrooms, new toilet, bathroom light & mirror. Endless opportunities for the downstairs space let your imagination run wild. Gameroom/ craft room/office or finish out to add more square footage. Grab your keys and come view this great home!
Location
State MO
County Barry
Area 2080
Direction Turn left onto W. 11th St., Turn right onto Presley Dr., Turn left onto W. 14th St., Turn right onto Oakhill Dr., The house will be on your right. SIY.
Rooms
Basement Block, Concrete, Unfinished, Walk-Out Access, Full
Dining Room Kitchen/Dining Combo
Interior
Interior Features High Speed Internet, Internet - Fiber Optic, Laminate Counters, Raised or Tiered Entry, W/D Hookup
Heating Central, Forced Air
Cooling Central Air
Flooring Vinyl, Wood
Fireplaces Type None
Equipment None
Fireplace No
Appliance Exhaust Fan, Free-Standing Gas Oven, Gas Water Heater, Refrigerator
Heat Source Central, Forced Air
Laundry In Basement, In Garage
Exterior
Parking Features Basement, Driveway, Garage Door Opener, Garage Faces Front, Paved, Workshop in Garage
Garage Spaces 1.0
Carport Spaces 1
Fence Chain Link, Privacy, Wood
Waterfront Description None
View Y/N No
View City
Roof Type Dimensional Shingles
Street Surface Concrete,Asphalt
Garage Yes
Building
Lot Description Cul-De-Sac, Landscaping, Mature Trees, Paved Frontage, Sloped, Trees
Story 1
Foundation Block, Poured Concrete
Sewer Public Sewer
Water City
Architectural Style One Story, Bungalow
Structure Type Vinyl Siding
Construction Status No
Schools
Elementary Schools Cassville
Middle Schools Cassville
High Schools Cassville
Others
Association Rules None
Acceptable Financing Cash, Conventional, FHA, VA
Listing Terms Cash, Conventional, FHA, VA
Read Less Info
Want to know what your home might be worth? Contact us for a FREE valuation!

Our team is ready to help you sell your home for the highest possible price ASAP
Brought with Bill DuParri American Dream Realty
"My job is to find and attract mastery-based agents to the office, protect the culture, and make sure everyone is happy! "






