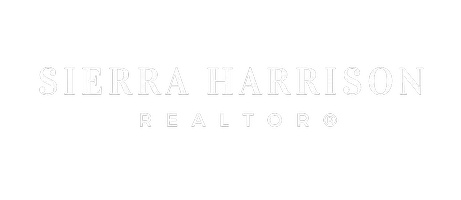$225,000
$225,000
For more information regarding the value of a property, please contact us for a free consultation.
3 Beds
2 Baths
1,663 SqFt
SOLD DATE : 05/27/2022
Key Details
Sold Price $225,000
Property Type Single Family Home
Sub Type Single Family Residence
Listing Status Sold
Purchase Type For Sale
Square Footage 1,663 sqft
Price per Sqft $135
Subdivision Fox Ridge
MLS Listing ID SOM60215009
Sold Date 05/27/22
Style One Story,Ranch
Bedrooms 3
Full Baths 1
Half Baths 1
Construction Status No
Total Fin. Sqft 1663
Rental Info No
Year Built 2000
Annual Tax Amount $938
Tax Year 2021
Lot Size 0.373 Acres
Acres 0.373
Property Sub-Type Single Family Residence
Source somo
Property Description
Beautifully Kept, Ranch Style home in Fox Ridge Subdivision. Home features an all brick exterior, large two-tier Deck, Concrete Drive, Lush Front Yard and Landscaping.Interior features hard surface flooring in Kitchen,Dining, and Living. Open Kitchen to Living plan. Comfortable sized carpeted bedrooms. Central Air and Central (Forced Air/Natural Gas) Heat.Very nice family home in a clean, neat Residential Subdivision in the City of Cassville.Call to schedule your showing.
Location
State MO
County Barry
Area 1663
Direction 1204 Lake Road Drive in Cassville, MO.From Hwy 37, turn East on Tudor Drive. Follow to Lake Road Drive, turn left. Home is on the Left. SIY
Rooms
Dining Room Living/Dining Combo
Interior
Interior Features Carbon Monoxide Detector(s), Laminate Counters, Smoke Detector(s), W/D Hookup
Heating Central, Forced Air
Cooling Ceiling Fan(s), Central Air
Flooring Carpet, Laminate, Tile
Fireplaces Type None
Fireplace No
Appliance Dishwasher, Disposal, Electric Water Heater, Free-Standing Electric Oven, Microwave, Refrigerator
Heat Source Central, Forced Air
Laundry Main Floor
Exterior
Parking Features Driveway
Garage Spaces 1.0
Carport Spaces 1
Waterfront Description None
View City
Roof Type Composition
Street Surface Asphalt
Garage Yes
Building
Lot Description Sloped, Trees
Story 1
Foundation Block, Crawl Space
Sewer Public Sewer
Water City
Architectural Style One Story, Ranch
Structure Type Brick Full
Construction Status No
Schools
Elementary Schools Cassville
Middle Schools Cassville
High Schools Cassville
Others
Association Rules None
Acceptable Financing Cash, Conventional, FHA, VA
Listing Terms Cash, Conventional, FHA, VA
Read Less Info
Want to know what your home might be worth? Contact us for a FREE valuation!

Our team is ready to help you sell your home for the highest possible price ASAP
Brought with Larry Daniels Four Seasons Real Estate
"My job is to find and attract mastery-based agents to the office, protect the culture, and make sure everyone is happy! "






