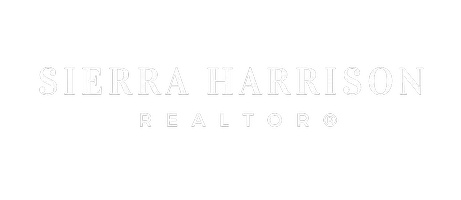$665,000
$665,000
For more information regarding the value of a property, please contact us for a free consultation.
5 Beds
6 Baths
5,880 SqFt
SOLD DATE : 03/08/2023
Key Details
Sold Price $665,000
Property Type Single Family Home
Sub Type Single Family Residence
Listing Status Sold
Purchase Type For Sale
Square Footage 5,880 sqft
Price per Sqft $113
MLS Listing ID SOM60219695
Sold Date 03/08/23
Style Traditional
Bedrooms 5
Full Baths 5
Half Baths 1
Construction Status No
Total Fin. Sqft 5880
Rental Info No
Year Built 2017
Annual Tax Amount $3,898
Tax Year 2021
Lot Size 1.250 Acres
Acres 1.25
Property Sub-Type Single Family Residence
Source somo
Property Description
Immaculate custom 2x6 built 5 BDRM + Office, 5 1/2 BATH home on over an acre! Just 40min from NWA! Hardwood floors, 3 car garage, and tons of storage! Master suite is spacious, has doors leading out to the deck, oversized closet for her, second closet for him, whirlpool tub, tiled shower, and split vanity sinks. Granite throughout, kitchen has double ovens, propane range in island, eat-in kitchen, bar seating, and adjoining dining room makes it easy to entertain! Wet bar in basement with a bedroom, bathroom, and second laundry is perfect in-law suite. Another living space (3 total!) upstairs. The 33x51 matching shop has kitchenette and plenty of storage. Nice privacy in fenced in backyard with fire pit and raised garden beds. Fiber Optic Internet, 2 water heaters, 2 HVAC units and great utility costs!
Location
State MO
County Barry
Area 5880
Direction Hwy 37 to Cassville. Right on Main, Right on Clover, Right on Sale Barn Rd, left on FR 1107, Right on McGruder.
Rooms
Other Rooms Family Room - Down, Living Areas (3+), Mud Room, Office, Pantry
Basement Finished, Walk-Out Access, Full
Dining Room Formal Dining, Island, Kitchen Bar, Kitchen/Dining Combo
Interior
Interior Features Cathedral Ceiling(s), Fire/Smoke Detector, Granite Counters, High Speed Internet, Jetted Tub, W/D Hookup, Walk-In Closet(s), Walk-in Shower, Wet Bar
Heating Heat Pump
Cooling Central Air, Heat Pump
Flooring Carpet, Tile, Wood
Fireplaces Type Gas, Living Room
Fireplace No
Appliance Gas Cooktop, Dishwasher, Disposal, Electric Water Heater, Exhaust Fan, Microwave, Refrigerator, Wall Oven - Electric
Heat Source Heat Pump
Laundry In Basement, Main Floor
Exterior
Parking Features Driveway, Garage Door Opener, Garage Faces Side, Parking Pad, Paved
Garage Spaces 3.0
Carport Spaces 3
Fence Chain Link, Full, Wood
Waterfront Description None
Roof Type Other
Street Surface Concrete,Gravel,Asphalt
Garage Yes
Building
Lot Description Acreage, Dead End Street
Story 3
Foundation Poured Concrete
Sewer Septic Tank
Water City
Architectural Style Traditional
Structure Type Brick
Construction Status No
Schools
Elementary Schools Cassville
Middle Schools Cassville
High Schools Cassville
Others
Association Rules None
Acceptable Financing Cash, Conventional, VA
Listing Terms Cash, Conventional, VA
Read Less Info
Want to know what your home might be worth? Contact us for a FREE valuation!

Our team is ready to help you sell your home for the highest possible price ASAP
Brought with Brigitta Vance Living The Dream, Inc.
"My job is to find and attract mastery-based agents to the office, protect the culture, and make sure everyone is happy! "






