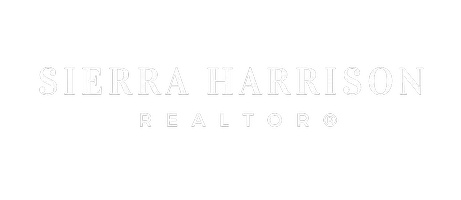$197,500
$197,500
For more information regarding the value of a property, please contact us for a free consultation.
4 Beds
2 Baths
1,925 SqFt
SOLD DATE : 02/15/2023
Key Details
Sold Price $197,500
Property Type Single Family Home
Sub Type Single Family Residence
Listing Status Sold
Purchase Type For Sale
Square Footage 1,925 sqft
Price per Sqft $102
MLS Listing ID SOM60222365
Sold Date 02/15/23
Style One Story,Traditional
Bedrooms 4
Full Baths 2
Construction Status No
Total Fin. Sqft 1925
Rental Info No
Year Built 1960
Annual Tax Amount $499
Tax Year 2021
Lot Size 1.200 Acres
Acres 1.2
Property Sub-Type Single Family Residence
Source somo
Property Description
Would you like to live in the country with the convenience of living close to town? Check out this fully remodeled home that sits on 1.2 acres just inside Cassville city limits! The list of renovations goes on and on... Updated electrical, new PEX plumbing, new furnace, new flooring, fully remodeled bathrooms, new light fixtures and ceiling fans, new dishwasher, etc, etc! If you haven't seen the inside of this place in the last 6 months, you will be amazed!This home boasts a beautiful brick fireplace, a master suite with dual walk-in closets, and large dual paned windows throughout the home! In the kitchen you will find plenty of counterspace and built-in hutches! The large yard also has a 20' x 23' workshop with a rollup door, concrete floor, and its own electrical panel! This place has it all!Please note that a security monitoring system will be in use.
Location
State MO
County Barry
Area 1925
Direction From Cassville take Highway 248 NE 2 miles out of town. At Community Faith Chapel take a left onto East 13th St. (AKA Farm Road 2175). 0.6 miles down the road, the home will be on your left.
Rooms
Other Rooms Bedroom-Master (Main Floor), Mud Room
Dining Room Kitchen/Dining Combo
Interior
Interior Features Carbon Monoxide Detector(s), Internet - Fiber Optic, Security System, Smoke Detector(s), Walk-In Closet(s)
Heating Central, Fireplace(s), Forced Air, Heat Pump
Cooling Ceiling Fan(s), Central Air, Heat Pump
Flooring Carpet, Laminate
Fireplaces Type Blower Fan, Brick, Insert, Living Room, Wood Burning
Fireplace No
Appliance Dishwasher, Electric Water Heater, Free-Standing Electric Oven
Heat Source Central, Fireplace(s), Forced Air, Heat Pump
Laundry Main Floor
Exterior
Exterior Feature Rain Gutters
Parking Features Detached Carport
Garage Spaces 2.0
Waterfront Description None
Roof Type Asphalt
Street Surface Asphalt
Garage Yes
Building
Story 1
Foundation Crawl Space
Sewer Public Sewer
Water City
Architectural Style One Story, Traditional
Structure Type Vinyl Siding,Wood Siding
Construction Status No
Schools
Elementary Schools Cassville
Middle Schools Cassville
High Schools Cassville
Others
Association Rules None
Acceptable Financing Cash, Conventional, FHA, USDA/RD, VA
Listing Terms Cash, Conventional, FHA, USDA/RD, VA
Read Less Info
Want to know what your home might be worth? Contact us for a FREE valuation!

Our team is ready to help you sell your home for the highest possible price ASAP
Brought with Benjamin Vinson Thrive Real Estate
"My job is to find and attract mastery-based agents to the office, protect the culture, and make sure everyone is happy! "






