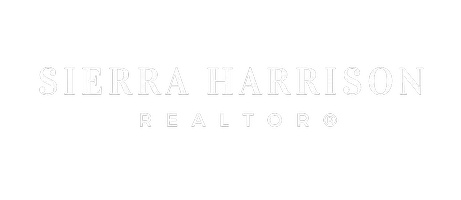$175,500
$175,500
For more information regarding the value of a property, please contact us for a free consultation.
3 Beds
2 Baths
1,481 SqFt
SOLD DATE : 02/08/2023
Key Details
Sold Price $175,500
Property Type Single Family Home
Sub Type Single Family Residence
Listing Status Sold
Purchase Type For Sale
Square Footage 1,481 sqft
Price per Sqft $118
MLS Listing ID SOM60232266
Sold Date 02/08/23
Style One Story,Ranch
Bedrooms 3
Full Baths 2
Construction Status No
Total Fin. Sqft 1481
Rental Info No
Year Built 1994
Annual Tax Amount $914
Tax Year 2022
Lot Size 1.500 Acres
Acres 1.5
Property Sub-Type Single Family Residence
Source somo
Property Description
AS you pull onto the new concrete poured Circle driveway you will find this log sided home sitting just outside of Cassville. It is covered with a nice Metal Roof. The front of the home has a huge front deck for those summer mornings. Around the back of the home is new concrete and a nice Fire pit for those cold evenings. This property has 3 large rooms and 2 full bath. All Open in the Living room, Kitchen, and Dining area. The just under 1500sqft home is ready for you to make it your new home. This property is also equipped with plenty of outbuilding space. Come take a look.
Location
State MO
County Barry
Area 1481
Direction From the 4 way Stop at Ford in Cassville head south onto State Hwy 37. (Towards Arkansas) for 1.2 miles. Turn right onto Private Rd 2191. Follow this gravel road for .1 miles. The main road bends to the right and then back to the left. Once you make the left it the log sided home on the right.
Rooms
Dining Room Dining Room, Island, Kitchen/Dining Combo, Living/Dining Combo
Interior
Heating Central, Pellet Stove
Cooling Central Air
Flooring Carpet, Laminate
Fireplaces Type Living Room, Pellet
Fireplace No
Heat Source Central, Pellet Stove
Laundry Main Floor
Exterior
Parking Features Garage Faces Side, Parking Space
Garage Spaces 2.0
Fence Barbed Wire
Waterfront Description None
View Y/N No
Roof Type Metal
Street Surface Gravel
Accessibility Central Living Area
Garage Yes
Building
Lot Description Cleared, Sloped
Story 1
Sewer Septic Tank
Water Shared Well
Architectural Style One Story, Ranch
Structure Type Other
Construction Status No
Schools
Elementary Schools Cassville
Middle Schools Cassville
High Schools Cassville
Others
Association Rules None
Acceptable Financing Cash, Conventional
Listing Terms Cash, Conventional
Read Less Info
Want to know what your home might be worth? Contact us for a FREE valuation!

Our team is ready to help you sell your home for the highest possible price ASAP
Brought with Robert J. Lotufo Fathom Realty MO LLC
"My job is to find and attract mastery-based agents to the office, protect the culture, and make sure everyone is happy! "






