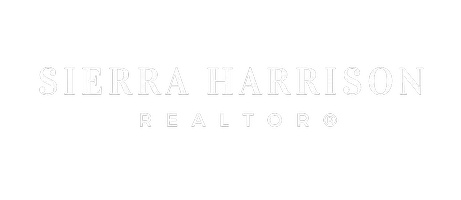$399,900
$399,900
For more information regarding the value of a property, please contact us for a free consultation.
3 Beds
3 Baths
2,601 SqFt
SOLD DATE : 03/28/2023
Key Details
Sold Price $399,900
Property Type Single Family Home
Sub Type Single Family Residence
Listing Status Sold
Purchase Type For Sale
Square Footage 2,601 sqft
Price per Sqft $153
Subdivision Wildwood Est
MLS Listing ID SOM60234161
Sold Date 03/28/23
Style One Story,Ranch
Bedrooms 3
Full Baths 3
Construction Status No
Total Fin. Sqft 2601
Rental Info No
Year Built 1995
Annual Tax Amount $1,365
Tax Year 2022
Lot Size 0.740 Acres
Acres 0.74
Property Sub-Type Single Family Residence
Source somo
Property Description
Totally remodeled brick home in heavily sought after neighborhood. New flooring, granite countertops, light and plumbing fixtures, and fresh interior paint. Covered patio. Located on 2 lots. One-year home warranty being provided.
Location
State MO
County Barry
Area 2601
Direction Go N on Main St to 11th St, turn right; at Fair St, turn left to 13th St; follow 13th to Wildwood Dr; turn left onto Cherry St which turns into Cedar at the top of the hill. Property 2nd house on the left.
Rooms
Other Rooms Bedroom (Basement), Bedroom-Master (Main Floor), Family Room, Formal Living Room, John Deere, Living Areas (2), Pantry
Basement Concrete, Finished, Walk-Out Access, Partial
Dining Room Dining Room, Island
Interior
Interior Features Cable Available, Granite Counters, High Speed Internet, Jetted Tub, Smoke Detector(s), Vaulted Ceiling(s), W/D Hookup, Walk-In Closet(s), Walk-in Shower
Heating Central, Forced Air
Cooling Attic Fan, Ceiling Fan(s), Central Air
Flooring Carpet, Engineered Hardwood, Tile
Fireplaces Type Gas, Living Room
Fireplace No
Appliance Electric Cooktop, Dishwasher, Disposal, Electric Water Heater, Microwave, Refrigerator, Wall Oven - Electric
Heat Source Central, Forced Air
Laundry Main Floor
Exterior
Exterior Feature Cable Access, Rain Gutters
Parking Features Garage Door Opener, Garage Faces Front
Garage Spaces 3.0
Carport Spaces 3
Fence None
Waterfront Description None
View Y/N No
View City
Roof Type Composition
Street Surface Concrete,Asphalt
Garage Yes
Building
Lot Description Corner Lot, Landscaping
Story 1
Foundation Poured Concrete
Sewer Public Sewer
Water City
Architectural Style One Story, Ranch
Structure Type Brick
Construction Status No
Schools
Elementary Schools Cassville
Middle Schools Cassville
High Schools Cassville
Others
Association Rules None
Acceptable Financing Cash, Conventional, FHA, VA
Listing Terms Cash, Conventional, FHA, VA
Read Less Info
Want to know what your home might be worth? Contact us for a FREE valuation!

Our team is ready to help you sell your home for the highest possible price ASAP
Brought with Bill DuParri American Dream Realty
"My job is to find and attract mastery-based agents to the office, protect the culture, and make sure everyone is happy! "






