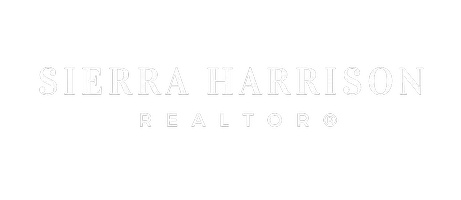$299,900
$299,900
For more information regarding the value of a property, please contact us for a free consultation.
3 Beds
2 Baths
1,654 SqFt
SOLD DATE : 03/10/2023
Key Details
Sold Price $299,900
Property Type Single Family Home
Sub Type Single Family Residence
Listing Status Sold
Purchase Type For Sale
Square Footage 1,654 sqft
Price per Sqft $181
Subdivision Black Oak Estates
MLS Listing ID SOM60236445
Sold Date 03/10/23
Style One Story
Bedrooms 3
Full Baths 2
Construction Status No
Total Fin. Sqft 1654
Originating Board somo
Rental Info No
Year Built 2014
Annual Tax Amount $1,594
Tax Year 2022
Lot Size 9,583 Sqft
Acres 0.22
Property Sub-Type Single Family Residence
Property Description
One level living in popular Branson neighborhood! NO STEPS! This charming home features 3 bedrooms, 2 full baths, 10' ceilings, wood beams, large eat-in kitchen with granite counters & stainless appliances, formal dining, screened-in porch, flat fenced back yard with storage shed & 3 car garage! Convenient location close to shopping, Branson schools, Branson Rec Plex, medical facilities, restaurants, Hwy 65, downtown Branson and more! Hurry! This is a hot one!
Location
State MO
County Taney
Area 1654
Direction Branson Hills Pkwy to Left on Wintergreen to Right on Bird Rd. to Right on Sapling (1st entrance) to house on Right.
Rooms
Other Rooms Formal Living Room, Foyer
Dining Room Formal Dining, Kitchen Bar, Kitchen/Dining Combo
Interior
Interior Features Beamed Ceilings, Granite Counters, High Ceilings, Jetted Tub, Marble Counters, Vaulted Ceiling(s), Walk-In Closet(s), Walk-in Shower
Heating Central
Cooling Ceiling Fan(s), Central Air
Flooring Carpet, Tile, Vinyl
Fireplace No
Appliance Electric Cooktop, Dishwasher, Electric Water Heater, Free-Standing Electric Oven, Microwave, Water Softener Owned
Heat Source Central
Laundry Main Floor
Exterior
Parking Features Driveway
Garage Spaces 3.0
Carport Spaces 3
Fence Chain Link
Waterfront Description None
Roof Type Composition
Street Surface Concrete,Asphalt
Garage Yes
Building
Story 1
Sewer Public Sewer
Water City
Architectural Style One Story
Structure Type Brick Partial,Vinyl Siding,Wood Siding
Construction Status No
Schools
Elementary Schools Branson Cedar Ridge
Middle Schools Branson
High Schools Branson
Others
Association Rules None
Read Less Info
Want to know what your home might be worth? Contact us for a FREE valuation!

Our team is ready to help you sell your home for the highest possible price ASAP
Brought with Billi Evans Murney Associates - Primrose
"My job is to find and attract mastery-based agents to the office, protect the culture, and make sure everyone is happy! "






