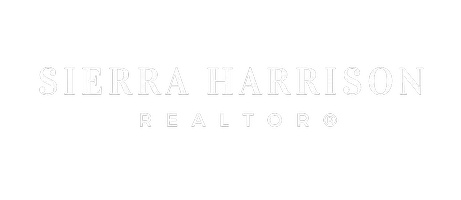$199,500
$199,500
For more information regarding the value of a property, please contact us for a free consultation.
3 Beds
2 Baths
1,775 SqFt
SOLD DATE : 05/13/2024
Key Details
Sold Price $199,500
Property Type Single Family Home
Sub Type Single Family Residence
Listing Status Sold
Purchase Type For Sale
Square Footage 1,775 sqft
Price per Sqft $112
Subdivision Lakeway Village
MLS Listing ID SOM60259773
Sold Date 05/13/24
Style Split Level
Bedrooms 3
Full Baths 2
Construction Status No
Total Fin. Sqft 1775
Originating Board somo
Rental Info No
Year Built 1994
Annual Tax Amount $951
Tax Year 2023
Lot Size 10,890 Sqft
Acres 0.25
Property Sub-Type Single Family Residence
Property Description
Welcome to your dream home! This meticulously renovated 3-bedroom, 2-bath house, boasting almost 1800 sqft, is a true gem in the perfect location. Prepare to be impressed as every inch of this residence has been thoughtfully enhanced for optimal comfort and style.Step into luxury with a master bathroom and hallway bathroom, both remodeled from studs, offering a spa-like retreat. The laundry room features new flooring, while the entire house has been refreshed with a modern color palette. The heart of the home, a spacious kitchen, showcases new backsplash and cabinets on one side, providing ample storage for all your culinary needs.Enjoy the warmth of a wood-burning fireplace, meticulously restored to its original charm. Host gatherings in the dining room, enhanced by new French door glass that brings in natural light and opens up to a beautifully landscaped backyard, surrounded by a new privacy fence for your utmost seclusion.Modern upgrades include a new water filtration system, ensuring pristine water quality, and a new PEX plumbing system for enhanced durability. The HVAC system has been carefully restored and now boasts a UV light installation for improved air quality.Experience the perfect blend of aesthetics and functionality with new light fixtures and ceiling fans throughout the house. Stay worry-free with new gutters and downspouts that add to the property's overall curb appeal.Additional amenities include a convenient storage shed, providing extra space for your belongings. This home offers not just a living space but a lifestyle upgrade. Immerse yourself in the seamless fusion of timeless charm and contemporary conveniences. Don't miss the chance to call this property your own - it's more than a home; it's a haven tailored to your every desire.
Location
State MO
County Taney
Area 1775
Direction From Hwy 76 & Hwy 160 in Forsyth go east on 160 to right on Lakeway right on Catfish
Rooms
Dining Room Kitchen Bar, Kitchen/Dining Combo
Interior
Interior Features Internet - Cable, Laminate Counters, Vaulted Ceiling(s), W/D Hookup
Heating Central, Forced Air, Heat Pump
Cooling Ceiling Fan(s), Central Air
Flooring Vinyl
Fireplaces Type Wood Burning
Fireplace No
Appliance Dishwasher, Electric Water Heater, Free-Standing Electric Oven
Heat Source Central, Forced Air, Heat Pump
Laundry Utility Room
Exterior
Parking Features Circular Driveway
Garage Spaces 2.0
Fence Partial, Privacy
Waterfront Description None
Roof Type Composition
Street Surface Asphalt
Garage Yes
Building
Lot Description Sloped
Story 2
Sewer Public Sewer
Water City
Architectural Style Split Level
Construction Status No
Schools
Elementary Schools Forsyth
Middle Schools Forsyth
High Schools Forsyth
Others
Association Rules None
Acceptable Financing Cash, FHA, VA
Listing Terms Cash, FHA, VA
Read Less Info
Want to know what your home might be worth? Contact us for a FREE valuation!

Our team is ready to help you sell your home for the highest possible price ASAP
Brought with James M. Fiorini Stone Creek Realty, LLC
"My job is to find and attract mastery-based agents to the office, protect the culture, and make sure everyone is happy! "






