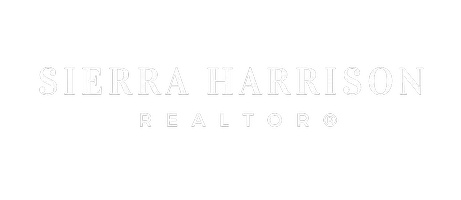$164,999
$164,999
For more information regarding the value of a property, please contact us for a free consultation.
2 Beds
2 Baths
1,248 SqFt
SOLD DATE : 07/17/2024
Key Details
Sold Price $164,999
Property Type Single Family Home
Sub Type Single Family Residence
Listing Status Sold
Purchase Type For Sale
Square Footage 1,248 sqft
Price per Sqft $132
Subdivision Dade-Not In List
MLS Listing ID SOM60263656
Sold Date 07/17/24
Style One Story
Bedrooms 2
Full Baths 2
Construction Status No
Total Fin. Sqft 1248
Originating Board somo
Rental Info No
Year Built 1946
Annual Tax Amount $461
Tax Year 2021
Lot Size 5,227 Sqft
Acres 0.12
Property Sub-Type Single Family Residence
Property Description
Welcome to this charming home that offers a blend of modern comforts and timeless appeal, perfect for those seeking a place to call their own. Situated on a tranquil street, this home enjoys the serenity of Lockwood living while being conveniently close to local amenities. Step inside to discover a thoughtfully designed interior boasting ample space for comfortable living. With two bedrooms and two bathrooms, there's room for the whole family to thrive. Each bedroom is accompanied with its own private en-suite each featuring a large vanity and updates throughout. The heart of the home, the kitchen, has been tastefully updated with modern appliances, sleek countertops, and plenty of storage space, ideal for culinary enthusiasts. Sunlight streams through the windows, illuminating the inviting living areas. Step outside to discover your own private oasis. The spacious yard offers endless possibilities, whether you're hosting a barbecue with friends or enjoying a peaceful evening under the stars. Don't miss your chance to call this home, schedule a showing today!
Location
State MO
County Dade
Area 1248
Direction Take I-44 West toward Joplin. Exit right onto MO-96 W. Turn right onto State HWY 97 N. Right onto E. 5th Street.
Rooms
Dining Room Kitchen/Dining Combo
Interior
Interior Features Granite Counters, W/D Hookup, Walk-In Closet(s), Walk-in Shower
Heating Central
Cooling Ceiling Fan(s), Central Air
Flooring Laminate
Fireplace No
Appliance Dishwasher, Free-Standing Electric Oven, Gas Water Heater, Microwave
Heat Source Central
Laundry Main Floor
Exterior
Parking Features Driveway, Garage Faces Front, Gravel, Parking Pad
Garage Spaces 1.0
Fence Chain Link
Waterfront Description None
View City
Roof Type Composition
Street Surface Gravel,Asphalt
Garage Yes
Building
Lot Description Corner Lot
Story 1
Foundation Crawl Space
Sewer Public Sewer
Water City
Architectural Style One Story
Structure Type Vinyl Siding
Construction Status No
Schools
Elementary Schools Lockwood
Middle Schools Lockwood
High Schools Lockwood
Others
Association Rules None
Acceptable Financing Cash, Conventional, FHA, USDA/RD, VA
Listing Terms Cash, Conventional, FHA, USDA/RD, VA
Read Less Info
Want to know what your home might be worth? Contact us for a FREE valuation!

Our team is ready to help you sell your home for the highest possible price ASAP
Brought with Jocelyn Henson The Firm Real Estate, LLC
"My job is to find and attract mastery-based agents to the office, protect the culture, and make sure everyone is happy! "






