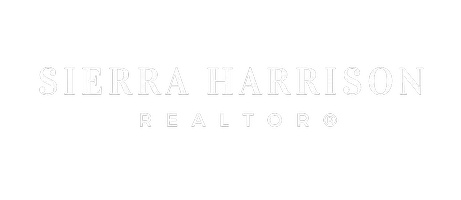$142,000
$142,000
For more information regarding the value of a property, please contact us for a free consultation.
2 Beds
1 Bath
807 SqFt
SOLD DATE : 06/21/2024
Key Details
Sold Price $142,000
Property Type Single Family Home
Sub Type Single Family Residence
Listing Status Sold
Purchase Type For Sale
Square Footage 807 sqft
Price per Sqft $175
Subdivision Ben Avon Hts
MLS Listing ID SOM60264218
Sold Date 06/21/24
Style One Story,Bungalow
Bedrooms 2
Full Baths 1
Construction Status No
Total Fin. Sqft 807
Rental Info No
Year Built 1907
Annual Tax Amount $254
Tax Year 2023
Lot Size 5,662 Sqft
Acres 0.13
Lot Dimensions 50X110
Property Sub-Type Single Family Residence
Source somo
Property Description
Newly remodeled ready for new owner to enjoy this updated home. This attractive home has a Long list of updates, including flooring, kitchen cabinets, island, granite countertops, all new appliances plus a new deck off the kitchen to enjoy while sitting and relaxing with friends. New roof ,carport added, and landscaping plus new heating and air and electric hot water tank. Show to your clients, they will love the open concept kitchen/living area. Large attic area that was previously a bedroom with drop down stairs that has lots of room for storage or a hobby room that could be made into an office space with a AC unit.
Location
State MO
County Greene
Area 1064
Direction North on Kansas Expressway to West Chestnut, left to N Park Ave, left on W Wall St. sign in yard
Rooms
Dining Room Island, Living/Dining Combo
Interior
Interior Features Granite Counters
Heating Central, Forced Air
Cooling Central Air
Flooring Laminate, Tile
Fireplace No
Appliance Dishwasher, Disposal, Electric Water Heater, Free-Standing Electric Oven, Microwave
Heat Source Central, Forced Air
Laundry Main Floor
Exterior
Exterior Feature Rain Gutters
Parking Features Covered, Driveway, Gravel
Garage Spaces 1.0
Waterfront Description None
View Y/N No
Roof Type Composition
Street Surface Gravel,Chip And Seal
Garage Yes
Building
Story 1
Foundation Block, Crawl Space, Slab
Sewer Public Sewer
Water City
Architectural Style One Story, Bungalow
Structure Type Vinyl Siding
Construction Status No
Schools
Elementary Schools Sgf-Westport
Middle Schools Sgf-Westport
High Schools Sgf-Central
Others
Association Rules None
Acceptable Financing Cash, Conventional, FHA
Listing Terms Cash, Conventional, FHA
Read Less Info
Want to know what your home might be worth? Contact us for a FREE valuation!

Our team is ready to help you sell your home for the highest possible price ASAP
Brought with Dee J Houser Murney Associates - Primrose
"My job is to find and attract mastery-based agents to the office, protect the culture, and make sure everyone is happy! "






