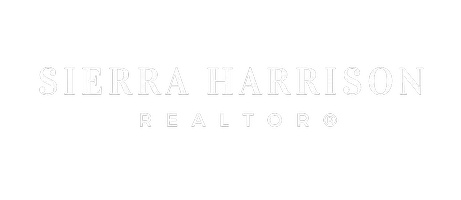$150,000
$150,000
For more information regarding the value of a property, please contact us for a free consultation.
2 Beds
1 Bath
1,142 SqFt
SOLD DATE : 06/30/2023
Key Details
Sold Price $150,000
Property Type Single Family Home
Sub Type Single Family Residence
Listing Status Sold
Purchase Type For Sale
Square Footage 1,142 sqft
Price per Sqft $131
Subdivision Emerald Beach
MLS Listing ID SOM60243561
Sold Date 06/30/23
Style One and Half Story,Chalet
Bedrooms 2
Full Baths 1
Construction Status No
Total Fin. Sqft 1142
Originating Board somo
Rental Info No
Year Built 1980
Annual Tax Amount $539
Tax Year 2021
Lot Size 0.740 Acres
Acres 0.74
Property Sub-Type Single Family Residence
Property Description
Wow! What a find! Lake property this is a serene retreat so affordable! New updates to give that cabin feel! Open concept down stairs, beamed ceilings in up stair bedrooms with tongue and grove walls with high value insulation. Huge oversized 2 car attached garage. Insulated windows and glass patio doors give abundant light. Lovely porches and covered decks on 2 sides and even a balcony deck! All new windows, siding and decks! Quiet and peaceful Great neighborhood with swimming pool and two boat launch ramps! Ride your golf cart to the lake. Abundant wildlife . Deer sightings daily, beautiful birds and other wildlife. Very private in the woods with no neighboring houses close by. Additional lots are also available if 4 isn't enough. Boat slips are available from third party.
Location
State MO
County Barry
Area 1142
Direction Go East of Cassville on State Highway 86 approximately 10 miles to State Hwy J north left turn to stay on Highway J Go 2 miles to right then left 2 miles to Village of Emerald Beach sign. 4th cross road to right (Dove drive) 2nd road Whippoorwill on corner ( sign in the yard)
Rooms
Other Rooms Pantry
Dining Room Living/Dining Combo
Interior
Interior Features Beamed Ceilings, Security System, Vaulted Ceiling(s), W/D Hookup
Heating Baseboard
Cooling Ceiling Fan(s), Window Unit(s)
Flooring Tile, Wood
Fireplace No
Appliance Dryer, Electric Water Heater, Free-Standing Electric Oven, Microwave, Refrigerator, Washer
Heat Source Baseboard
Laundry Main Floor
Exterior
Parking Features Additional Parking, Driveway, Garage Faces Front, Oversized, RV Access/Parking, Workshop in Garage
Garage Spaces 2.0
Carport Spaces 2
Fence None
Waterfront Description View
View Lake
Roof Type Composition
Street Surface Chip And Seal
Garage Yes
Building
Lot Description Corner Lot, Lake View, Mature Trees, Paved Frontage, Secluded, Sloped, Trees, Water View, Wooded/Cleared Combo
Story 2
Foundation Block, Crawl Space
Sewer Septic Tank
Water Community, Community Well
Architectural Style One and Half Story, Chalet
Structure Type Vinyl Siding
Construction Status No
Schools
Elementary Schools Cassville
Middle Schools Cassville
High Schools Cassville
Others
Association Rules HOA
HOA Fee Include Basketball Court,Clubhouse,Snow Removal,Pool,Tennis Court(s),Water
Acceptable Financing Cash, Conventional, USDA/RD, VA
Listing Terms Cash, Conventional, USDA/RD, VA
Read Less Info
Want to know what your home might be worth? Contact us for a FREE valuation!

Our team is ready to help you sell your home for the highest possible price ASAP
Brought with Jan Ellen Crist Cappy Harris, REALTORS(r) - Shell Knob
"My job is to find and attract mastery-based agents to the office, protect the culture, and make sure everyone is happy! "






