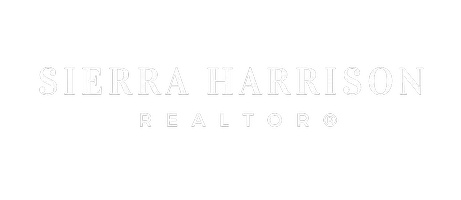$269,900
$269,900
For more information regarding the value of a property, please contact us for a free consultation.
2 Beds
2 Baths
1,432 SqFt
SOLD DATE : 10/23/2023
Key Details
Sold Price $269,900
Property Type Single Family Home
Sub Type Single Family Residence
Listing Status Sold
Purchase Type For Sale
Square Footage 1,432 sqft
Price per Sqft $188
Subdivision Emerald Beach
MLS Listing ID SOM60245635
Sold Date 10/23/23
Style One and Half Story
Bedrooms 2
Full Baths 2
Construction Status No
Total Fin. Sqft 1432
Originating Board somo
Rental Info No
Year Built 2009
Annual Tax Amount $1,400
Tax Year 2022
Lot Size 7,492 Sqft
Acres 0.172
Property Sub-Type Single Family Residence
Property Description
Own your own Cabin near Table Rock Lake down the road from the boat ramp. Enjoy the club house with pool and tennis courts. Community Water. Large open eat in Kitchen with Stainless Steel Appliances and Hickory Cabinets with antler handles. Living room has ample space and a nice wood burning stove to keep you cozy on those cold winter nights. 1 Bedroom Bath on main level, with laundry. Loft has plenty of room and a bathroom. Covered front porch to view the lake from across the street through the trees. There is also a back deck for grilling. Both decks redone in 2021. 10x20 storage building conveys.
Location
State MO
County Barry
Area 1432
Direction Hwy 86 to Hwy J, Follow State Hwy J and Emerald Dr to Turkey Mountain Dr in Emerald Beach
Rooms
Dining Room Kitchen Bar
Interior
Interior Features Cathedral Ceiling(s), W/D Hookup
Heating Central, Forced Air
Cooling Ceiling Fan(s), Central Air
Flooring Wood
Fireplaces Type Living Room, Wood Burning
Equipment None
Fireplace No
Appliance Electric Cooktop, Dishwasher, Dryer, Microwave, Refrigerator, Washer
Heat Source Central, Forced Air
Laundry Main Floor
Exterior
Waterfront Description None
View Y/N No
Roof Type Asphalt
Street Surface Chip And Seal
Garage No
Building
Lot Description Cleared
Story 2
Foundation Block
Sewer Septic Tank
Water Community
Architectural Style One and Half Story
Structure Type Wood Frame,Wood Siding
Construction Status No
Schools
Elementary Schools Cassville
Middle Schools Cassville
High Schools Cassville
Others
Association Rules HOA
HOA Fee Include Water
Read Less Info
Want to know what your home might be worth? Contact us for a FREE valuation!

Our team is ready to help you sell your home for the highest possible price ASAP
Brought with Robert J Knapp Coldwell Banker K-C Realty
"My job is to find and attract mastery-based agents to the office, protect the culture, and make sure everyone is happy! "






