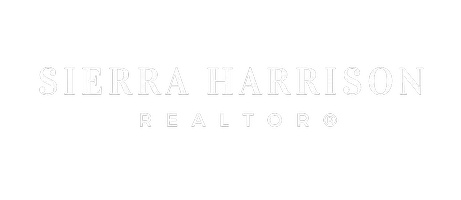$925,000
$925,000
For more information regarding the value of a property, please contact us for a free consultation.
4 Beds
3 Baths
5,111 SqFt
SOLD DATE : 02/05/2024
Key Details
Sold Price $925,000
Property Type Single Family Home
Sub Type Single Family Residence
Listing Status Sold
Purchase Type For Sale
Square Footage 5,111 sqft
Price per Sqft $180
Subdivision Cherry Valley Est
MLS Listing ID SOM60251950
Sold Date 02/05/24
Style Three or More Stories,Split Foyer,Traditional
Bedrooms 4
Full Baths 3
Construction Status No
Total Fin. Sqft 5111
Originating Board somo
Rental Info No
Year Built 1973
Annual Tax Amount $4,518
Tax Year 2022
Lot Size 2.200 Acres
Acres 2.2
Lot Dimensions 305X315
Property Sub-Type Single Family Residence
Property Description
Nestled on 2 ac on the city's east side is this fantastic multi-level home built in the 70's that backs to Pearson Creek. The home is designed to enjoy the beautiful views from every room. The three-story foyer has an open staircase with brick accents found throughout. The upstairs includes just the master suite and a library or office. Wood ceilings enhance this area and many other areas of the home. The master suite includes a full bath and several closets. The library has beautiful bookshelves and view from the 2-story window of the valley. The main level offers a great room and formal dining with beautiful large windows. The cozy kitchen with tiled flooring has lots of cabinetry and tiled counter tops. The laundry room and sewing room plus 2 bedrooms are located on this floor and a screened in porch. The lower level includes a very spacious family room with a fireplace, brick archways and walls. An additional bedroom is on this lower level (could be 2) plus a full bath and changing area to access the inground swimming pool. There are additional patio areas and a gazebo surrounded by lovely landscaping and 2 koi ponds. The home has city water plus a well which is used for the pool. Located in Glendale school district with a spacious treed 2.ac lot that is sure to be enjoyed.
Location
State MO
County Greene
Area 5111
Direction East on Cherry Street east of Hwy 65 to Mumford, south to Valley Rd. Left to home on left
Rooms
Other Rooms Loft, Bedroom (Basement), Bonus Room, Den, Exercise Room, Family Room - Down, Formal Living Room, Foyer, Great Room, Living Areas (2), Mud Room, Office, Pantry, Recreation Room, Study
Basement Finished, Walk-Out Access, Full
Dining Room Dining Room, Formal Dining, Kitchen/Dining Combo
Interior
Interior Features Beamed Ceilings, Cable Available, Cathedral Ceiling(s), High Ceilings, High Speed Internet, Internet - Cable, Tile Counters, Vaulted Ceiling(s), W/D Hookup, Walk-In Closet(s), Walk-in Shower
Heating Fireplace(s), Forced Air
Cooling Attic Fan, Ceiling Fan(s), Central Air
Flooring Carpet, Hardwood, Tile
Fireplaces Type Basement, Brick, Family Room, Recreation Room, Wood Burning
Fireplace No
Appliance Dishwasher, Disposal, Free-Standing Electric Oven, Gas Water Heater, Instant Hot Water, Refrigerator
Heat Source Fireplace(s), Forced Air
Laundry Main Floor
Exterior
Exterior Feature Water Garden
Parking Features Circular Driveway, Driveway, Garage Faces Side
Garage Spaces 2.0
Carport Spaces 2
Pool In Ground
Waterfront Description None
View Y/N Yes
View Panoramic
Roof Type Composition,Wood Shake Shingle
Street Surface Asphalt
Garage Yes
Building
Lot Description Acreage, Dead End Street, Horses Allowed, Landscaping, Pasture, Paved Frontage, Trees, Valley View
Story 2
Foundation Poured Concrete
Sewer Septic Tank
Water City, Private Well
Architectural Style Three or More Stories, Split Foyer, Traditional
Structure Type Brick,Wood Siding
Construction Status No
Schools
Elementary Schools Sgf-Hickory Hills
Middle Schools Sgf-Hickory Hills
High Schools Sgf-Glendale
Others
Association Rules HOA
HOA Fee Include Other
Acceptable Financing Cash, Conventional
Listing Terms Cash, Conventional
Read Less Info
Want to know what your home might be worth? Contact us for a FREE valuation!

Our team is ready to help you sell your home for the highest possible price ASAP
Brought with J. Brandon Carroll II Murney Associates - Primrose
"My job is to find and attract mastery-based agents to the office, protect the culture, and make sure everyone is happy! "






