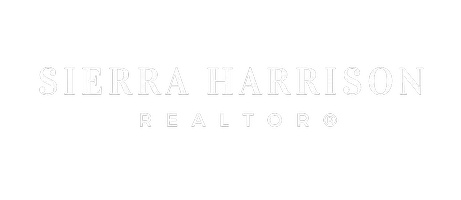$425,000
$425,000
For more information regarding the value of a property, please contact us for a free consultation.
3 Beds
2 Baths
1,900 SqFt
SOLD DATE : 08/16/2024
Key Details
Sold Price $425,000
Property Type Single Family Home
Sub Type Single Family Residence
Listing Status Sold
Purchase Type For Sale
Square Footage 1,900 sqft
Price per Sqft $223
Subdivision Emerald Beach
MLS Listing ID SOM60267163
Sold Date 08/16/24
Style One and Half Story
Bedrooms 3
Full Baths 2
Construction Status No
Total Fin. Sqft 1900
Originating Board somo
Rental Info No
Year Built 2022
Annual Tax Amount $23
Tax Year 2020
Lot Size 0.320 Acres
Acres 0.32
Property Sub-Type Single Family Residence
Property Description
Easy living in this new lake home built in 2022! Located in the highly sought after Emerald Beach community in Golden, this lovely abode is ready for you to park your golf cart and drink a cup of coffee while enjoying the sunrise over Table Rock Lake from your large covered front deck. The vaulted wood ceilings, pretty floors, hickory cabinets and granite counters give Ozark luxury vibes in this perfect sized home. There are two bedrooms and two spacious bathrooms on the main level and then the third loft bedroom is perfect for housing guests and grand kids. The community POOL IS WALKING DISTANCE from the home. The mostly brick home and level lot is easy to maintain and there is a detached garage that's even newer than the house for your storage and tinkering needs. There are two boat launches in Emerald Beach (one at the end of Turkey Mountain, the other at the end of Rainbow Road) so load your cooler onto the boat and put it in the water easy peasy. Life is short and boating season is starting - buy the lake house!
Location
State MO
County Barry
Area 1900
Direction Emerald Drive to left on Cardinal. RIght on Duck Drive Home on hard left corner of Duck.
Rooms
Other Rooms Bedroom-Master (Main Floor), Pantry
Dining Room Kitchen/Dining Combo
Interior
Interior Features Granite Counters, Internet - Satellite, Solid Surface Counters, Vaulted Ceiling(s), W/D Hookup, Walk-In Closet(s)
Heating Zoned
Cooling Ceiling Fan(s), Mini-Split Unit(s)
Flooring Laminate, Tile
Fireplace No
Appliance Dishwasher, Electric Water Heater, Free-Standing Electric Oven, Microwave
Heat Source Zoned
Laundry Main Floor
Exterior
Waterfront Description View
View Y/N Yes
View Lake
Roof Type Composition
Street Surface Chip And Seal
Garage No
Building
Lot Description Lake View, Level
Story 1
Foundation Block, Crawl Space
Sewer Septic Tank
Water Community
Architectural Style One and Half Story
Structure Type Brick Partial,Stone,Wood Siding
Construction Status No
Schools
Elementary Schools Cassville
Middle Schools Cassville
High Schools Cassville
Others
Association Rules HOA
HOA Fee Include Community Center,Pool,Tennis Court(s),Water
Acceptable Financing Cash, Conventional, FHA, USDA/RD, VA
Listing Terms Cash, Conventional, FHA, USDA/RD, VA
Read Less Info
Want to know what your home might be worth? Contact us for a FREE valuation!

Our team is ready to help you sell your home for the highest possible price ASAP
Brought with Sheila R. Johnson Keller Williams
"My job is to find and attract mastery-based agents to the office, protect the culture, and make sure everyone is happy! "






