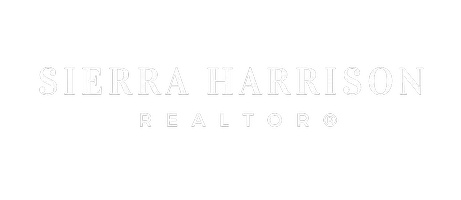$254,900
$254,900
For more information regarding the value of a property, please contact us for a free consultation.
3 Beds
2 Baths
1,690 SqFt
SOLD DATE : 08/06/2024
Key Details
Sold Price $254,900
Property Type Single Family Home
Sub Type Single Family Residence
Listing Status Sold
Purchase Type For Sale
Square Footage 1,690 sqft
Price per Sqft $150
Subdivision Cedar Ridge
MLS Listing ID SOM60271360
Sold Date 08/06/24
Style Traditional,One Story
Bedrooms 3
Full Baths 2
Construction Status No
Total Fin. Sqft 1690
Rental Info No
Year Built 2001
Annual Tax Amount $1,613
Tax Year 2023
Lot Size 0.360 Acres
Acres 0.36
Lot Dimensions 105X151
Property Sub-Type Single Family Residence
Source somo
Property Description
Beautiful, remodeled and peaceful are just a few of the many words that could describe this Willard home. Sitting on a large corner lot the exterior offers a 3 year old roof, fully fenced backyard and an attractive curb appeal. The inside is a true delight with many upgrades including wood floors in the main living area and master bedroom, an updated color palette, levolor blinds and shades, newer white trim and doors and upgraded cabinets with granite throughout. A newly added sunroom boasts over 200 square feet of heated and cooled space, tons of natural light and a large 4 person hot tub that stays. The kitchen offers beautiful tile floors, stainless appliances, newer soft close cabinetry, granite counters, and a tile backsplash. Finally, the master suite offers a large room with wood floors, a tray ceiling, walk-in closet, a large single vanity and a walk-in shower. This is one home you don't want to miss.
Location
State MO
County Greene
Area 1690
Direction From Springfield, take HWY 60 to HWY 160 (West Bypass). Take HW 160 North to Farm Road 94. Head West on Farm Road 94 to Farm Road 88. Follow Farm Road 88 North to E Granite Road. Head East on Granite Road to Betty Lane. Head North on Berry Lane to Blankenship. Head Northwest on Blankenship to home on left side of street.
Rooms
Other Rooms Bedroom-Master (Main Floor), Sun Room
Dining Room Kitchen/Dining Combo
Interior
Interior Features High Speed Internet, Smoke Detector(s), Granite Counters, Vaulted Ceiling(s), Tray Ceiling(s), Walk-In Closet(s), W/D Hookup, Walk-in Shower
Heating Forced Air
Cooling Central Air
Flooring Carpet, Tile, Hardwood
Equipment Hot Tub
Fireplace No
Appliance Dishwasher, Gas Water Heater, Free-Standing Electric Oven, Microwave, Disposal
Heat Source Forced Air
Laundry Main Floor
Exterior
Parking Features Driveway, Garage Faces Front
Garage Spaces 2.0
Carport Spaces 2
Fence Privacy, Full, Wood
Waterfront Description None
Roof Type Composition
Garage Yes
Building
Story 1
Foundation Crawl Space
Sewer Public Sewer
Water City
Architectural Style Traditional, One Story
Structure Type Vinyl Siding,Brick Partial
Construction Status No
Schools
Elementary Schools Wd North
Middle Schools Willard
High Schools Willard
Others
Association Rules HOA
HOA Fee Include Common Area Maintenance
Acceptable Financing Cash, VA, USDA/RD, FHA, Conventional
Listing Terms Cash, VA, USDA/RD, FHA, Conventional
Read Less Info
Want to know what your home might be worth? Contact us for a FREE valuation!

Our team is ready to help you sell your home for the highest possible price ASAP
Brought with Tassilyn Fry Keller Williams
"My job is to find and attract mastery-based agents to the office, protect the culture, and make sure everyone is happy! "






