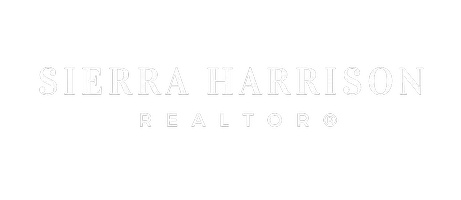$329,900
$329,900
For more information regarding the value of a property, please contact us for a free consultation.
3 Beds
3 Baths
1,734 SqFt
SOLD DATE : 10/31/2024
Key Details
Sold Price $329,900
Property Type Single Family Home
Sub Type Single Family Residence
Listing Status Sold
Purchase Type For Sale
Square Footage 1,734 sqft
Price per Sqft $190
Subdivision Hopedale Hts
MLS Listing ID SOM60279154
Sold Date 10/31/24
Style One and Half Story
Bedrooms 3
Full Baths 2
Half Baths 1
Construction Status No
Total Fin. Sqft 1734
Rental Info No
Year Built 1993
Annual Tax Amount $1,770
Tax Year 2023
Lot Size 0.500 Acres
Acres 0.5
Lot Dimensions 158X145
Property Sub-Type Single Family Residence
Source somo
Property Description
Location, Lot and Layout make this one of the best properties on the market in Ozark. The quick access to highway 65 and almost anything in Ozark, the beautiful treed lot, and the story and a half layout make this property great. Outside you have increased parking and basketball area, a covered porch and an expansive deck. A grill shack is included to keep you and your grill dry. Inside the home has been updated in the last two years with flooring, fixtures, trim, doors, paint, counter tops, kitchen upgrades to name a few. Almost every surface has been touched. Outside upgrades include the roof/gutters, garage door, garage door opener and the decking. Don't miss your opportunity to make this home yours. To give you peace of mind a 1 year Prime+ warranty with Achosa is being provided to the buyer.
Location
State MO
County Christian
Area 1734
Direction Hwy 65, E. Hwy CC Exit, S. 17th Street (Light at Lambert's) E. Kissee Trail Lane, S. on 17th Street to home on left.
Rooms
Other Rooms Bedroom-Master (Main Floor)
Dining Room Formal Dining, Kitchen/Dining Combo
Interior
Interior Features Walk-in Shower, W/D Hookup, Quartz Counters, Internet - Cable, Walk-In Closet(s)
Heating Forced Air, Central
Cooling Central Air, Ceiling Fan(s)
Flooring Carpet, Vinyl
Fireplaces Type Gas
Fireplace No
Appliance Dishwasher, Free-Standing Electric Oven, Refrigerator, Disposal
Heat Source Forced Air, Central
Laundry Main Floor
Exterior
Exterior Feature Rain Gutters
Parking Features Additional Parking, Garage Faces Front
Garage Spaces 2.0
Carport Spaces 2
Fence Chain Link
Waterfront Description None
Roof Type Dimensional Shingles
Garage Yes
Building
Story 1
Foundation Permanent
Sewer Septic Tank
Water City
Architectural Style One and Half Story
Structure Type Vinyl Siding,Brick Partial
Construction Status No
Schools
Elementary Schools Oz North
Middle Schools Ozark
High Schools Ozark
Others
Association Rules None
Acceptable Financing Cash, VA, FHA, Conventional
Listing Terms Cash, VA, FHA, Conventional
Read Less Info
Want to know what your home might be worth? Contact us for a FREE valuation!

Our team is ready to help you sell your home for the highest possible price ASAP
Brought with Whyte Steg & Associates Century 21 Integrity Group Hollister
"My job is to find and attract mastery-based agents to the office, protect the culture, and make sure everyone is happy! "






