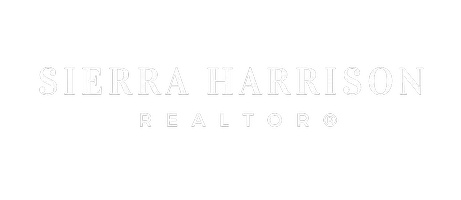$268,000
$268,000
For more information regarding the value of a property, please contact us for a free consultation.
3 Beds
2 Baths
1,539 SqFt
SOLD DATE : 11/22/2024
Key Details
Sold Price $268,000
Property Type Single Family Home
Sub Type Single Family Residence
Listing Status Sold
Purchase Type For Sale
Square Footage 1,539 sqft
Price per Sqft $174
Subdivision Maple Grove
MLS Listing ID SOM60281316
Sold Date 11/22/24
Style Ranch,One Story
Bedrooms 3
Full Baths 2
Construction Status No
Total Fin. Sqft 1539
Rental Info No
Year Built 1974
Annual Tax Amount $1,487
Tax Year 2023
Lot Size 0.290 Acres
Acres 0.29
Property Sub-Type Single Family Residence
Source somo
Property Description
This remodeled residence combines modern updates with a warm, inviting atmosphere. The open concept seamlessly connects the spacious living areas, making it ideal for both relaxing and entertaining. Enjoy cozy evenings in one of the two living rooms, each boasting its own fireplace and creating the perfect ambiance for gatherings with friends and family. Step outside to discover a lovely back deck overlooking a garden thoughtfully filled with native perennials that are sure to bloom in the spring. This outdoor space is perfect for morning coffee or evening barbecues. This welcoming neighborhood features an optional HOA, granting access to a community pool for those hot summer days. This is a place to create lasting memories. Don't miss out on the opportunity to make it your own!The washer and dryer unit is available for negotiation, providing an added convenience as you transition into your new home.
Location
State MO
County Greene
Area 1539
Direction Head East on Sunshine, left on Oak Grove ave, right at round about East on Catalpa. Destination is on left.
Rooms
Other Rooms Bedroom-Master (Main Floor), Bonus Room
Dining Room Kitchen/Dining Combo, Dining Room, Island, Kitchen Bar, Living/Dining Combo
Interior
Interior Features High Speed Internet, Internet - Fiber Optic, Quartz Counters, W/D Hookup, Vaulted Ceiling(s), Fire/Smoke Detector, Walk-in Shower
Heating Forced Air, Central, Fireplace(s)
Cooling Attic Fan, Ceiling Fan(s), Central Air
Flooring Laminate, Wood, Vinyl, Tile
Fireplaces Type Family Room, Gas, Wood Burning, Brick, Living Room
Fireplace No
Appliance Dishwasher, Gas Water Heater, Free-Standing Electric Oven, Exhaust Fan, Microwave, Disposal
Heat Source Forced Air, Central, Fireplace(s)
Laundry Main Floor
Exterior
Exterior Feature Rain Gutters, Garden
Parking Features Parking Space, Paved, Garage Faces Front, Garage Door Opener
Garage Spaces 2.0
Carport Spaces 2
Fence Wood
Waterfront Description None
Roof Type Composition
Street Surface Asphalt
Garage Yes
Building
Lot Description Paved Frontage
Story 1
Foundation Crawl Space
Sewer Public Sewer
Water City
Architectural Style Ranch, One Story
Structure Type Hardboard Siding,Brick
Construction Status No
Schools
Elementary Schools Sgf-Pittman
Middle Schools Sgf-Hickory Hills
High Schools Sgf-Glendale
Others
Association Rules None
HOA Fee Include Pool,Basketball Court
Acceptable Financing Cash, FHA, Conventional
Listing Terms Cash, FHA, Conventional
Read Less Info
Want to know what your home might be worth? Contact us for a FREE valuation!

Our team is ready to help you sell your home for the highest possible price ASAP
Brought with Jo Sharp Murney Associates - Primrose
"My job is to find and attract mastery-based agents to the office, protect the culture, and make sure everyone is happy! "






