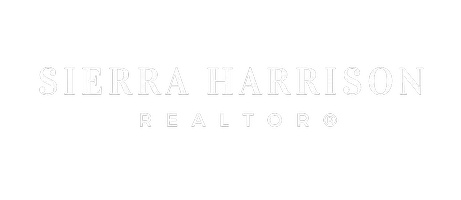$289,900
$289,900
For more information regarding the value of a property, please contact us for a free consultation.
4 Beds
3 Baths
2,286 SqFt
SOLD DATE : 12/23/2024
Key Details
Sold Price $289,900
Property Type Single Family Home
Sub Type Single Family Residence
Listing Status Sold
Purchase Type For Sale
Square Footage 2,286 sqft
Price per Sqft $126
Subdivision Pine Crest
MLS Listing ID SOM60281599
Sold Date 12/23/24
Style Two Story,Split Level
Bedrooms 4
Full Baths 3
Construction Status No
Total Fin. Sqft 2286
Rental Info No
Year Built 2016
Annual Tax Amount $1,892
Tax Year 2023
Lot Size 8,712 Sqft
Acres 0.2
Lot Dimensions 74X125
Property Sub-Type Single Family Residence
Source somo
Property Description
Welcome to 1206 S. 17th St! This beautiful 4-bedroom, 3-bathroom home is nestled in the heart of Ozark, offering convenient access to restaurants, banks, schools, and more. Built in 2016, with new paint and carpet, this meticulously cared-for split-level home features an upstairs level with a sunlit main living room, a kitchen with a cozy eating nook and updated appliances, three spacious bedrooms, and two full bathrooms. The basement offers a full second living area, an additional bedroom, another full bathroom, and access to an oversized 2-car garage. The thoughtfully designed floor plan maximizes comfort and functionality. The fully fenced backyard, complete with a wooden privacy fence and a newly built storage shed, provides ample outdoor space and storage. Don't miss the opportunity to make this wonderful house your home!
Location
State MO
County Christian
Area 2286
Direction 65 S to Sparta Exit, Take a left turn down South St heading East. Turn left on 17th St. at the intersection with Walgreens, head North to home on the right.
Rooms
Other Rooms Bedroom-Master (Main Floor), Pantry, Living Areas (2), Office, Family Room, Family Room - Down
Basement Walk-Out Access, Exterior Entry, Interior Entry, Finished, Plumbed, Full
Dining Room Kitchen/Dining Combo, Kitchen Bar, Living/Dining Combo
Interior
Interior Features Security System, W/D Hookup, Smoke Detector(s), Internet - Fiber Optic, Internet - Cellular/Wireless, Alarm System, Laminate Counters, Vaulted Ceiling(s), Raised or Tiered Entry, Walk-In Closet(s), High Speed Internet, Carbon Monoxide Detector(s)
Heating Forced Air, Central
Cooling Central Air, Ceiling Fan(s)
Flooring Carpet, Engineered Hardwood, Tile
Fireplace No
Appliance Disposal, Gas Water Heater, Free-Standing Electric Oven, Microwave, Refrigerator
Heat Source Forced Air, Central
Laundry In Basement
Exterior
Exterior Feature Rain Gutters
Parking Features Driveway, Garage Door Opener
Garage Spaces 2.0
Carport Spaces 2
Fence Privacy, Full, Wood
Waterfront Description None
Roof Type Composition
Garage Yes
Building
Story 2
Foundation Poured Concrete
Sewer Public Sewer
Water City
Architectural Style Two Story, Split Level
Structure Type Vinyl Siding,Brick Partial
Construction Status No
Schools
Elementary Schools Oz South
Middle Schools Ozark
High Schools Ozark
Others
Association Rules None
Acceptable Financing Cash, VA, FHA, Conventional
Listing Terms Cash, VA, FHA, Conventional
Read Less Info
Want to know what your home might be worth? Contact us for a FREE valuation!

Our team is ready to help you sell your home for the highest possible price ASAP
Brought with Amie Rogers Jim Garland Real Estate
"My job is to find and attract mastery-based agents to the office, protect the culture, and make sure everyone is happy! "






