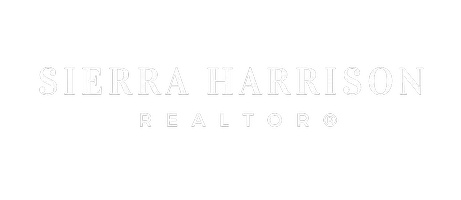$259,900
$259,900
For more information regarding the value of a property, please contact us for a free consultation.
3 Beds
2 Baths
2,042 SqFt
SOLD DATE : 12/30/2024
Key Details
Sold Price $259,900
Property Type Single Family Home
Sub Type Single Family Residence
Listing Status Sold
Purchase Type For Sale
Square Footage 2,042 sqft
Price per Sqft $127
MLS Listing ID SOM60279412
Sold Date 12/30/24
Style Earth-Berm,One Story
Bedrooms 3
Full Baths 2
Construction Status No
Total Fin. Sqft 2042
Originating Board somo
Rental Info No
Year Built 2011
Annual Tax Amount $993
Tax Year 2023
Lot Size 5.750 Acres
Acres 5.75
Property Sub-Type Single Family Residence
Property Description
Bring your horses and farm animals! This beautiful custom-built mini farm sits on 5.75 acres.The property features blacktop frontage with complete perimeter fencing, cross fencing, and a gated private drive. The 40x34 barn includes electricity, an enclosed garage bay, 2 horse stalls, a chicken coop/tool shed, hay storage, and a round pen. There is also a 24x12 shop/she shed with electricity.The home includes 3 bedrooms and 2 full bathrooms. The large kitchen boasts custom cabinets and pantries with pull-out inserts with attached formal dining. The amazing master bedroom features a huge custom walk-in closet. The additional bedrooms are spacious, with one offering French doors that open onto a large deck overlooking the beautiful backyard and large covered grilling area. This home also has a custom stone, propane fireplace as a back up heat source. A 2-car garage with a workshop and an attached storage room provide ample space for additional tools and storage.If you love being outdoors, this property is perfect for you. It features a large covered front porch with a breezeway that can be used as a carport if needed, an outdoor kitchen, coy pond on pergola, as well as plenty of room for gardening.This beautiful property is a must see!! Call today for a private showing!This property has it all. Call today for your private showing!
Location
State MO
County Shannon
Area 2042
Direction From Mountain View take Hwy 60 East approximately 8 miles. Turn right on U Hwy. Take first left onto Old Hwy 60. Property approximately 1 mile on right. Look for sign.
Rooms
Other Rooms Bonus Room
Interior
Interior Features Beamed Ceilings
Heating Central, Ventless, Fireplace(s)
Cooling Central Air, Ceiling Fan(s)
Fireplaces Type Living Room, Propane
Fireplace No
Appliance Dishwasher, Free-Standing Electric Oven, Microwave, Refrigerator
Heat Source Central, Ventless, Fireplace(s)
Exterior
Garage Spaces 3.0
Carport Spaces 2
Fence Cross Fenced
Waterfront Description None
View Panoramic
Garage Yes
Building
Lot Description Pasture, Horses Allowed, Trees
Story 1
Foundation Poured Concrete
Sewer Lagoon
Water Private Well
Architectural Style Earth-Berm, One Story
Construction Status No
Schools
Elementary Schools Birch Tree
Middle Schools Birch Tree
High Schools Mountain View
Others
Association Rules None
Acceptable Financing Cash, VA, USDA/RD, FHA, Conventional
Listing Terms Cash, VA, USDA/RD, FHA, Conventional
Read Less Info
Want to know what your home might be worth? Contact us for a FREE valuation!

Our team is ready to help you sell your home for the highest possible price ASAP
Brought with Non-MLSMember Non-MLSMember Default Non Member Office
"My job is to find and attract mastery-based agents to the office, protect the culture, and make sure everyone is happy! "






