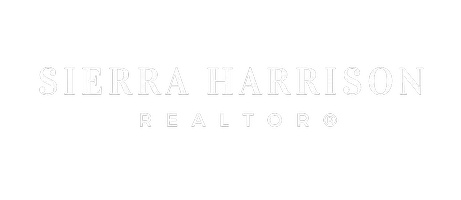$825,000
$825,000
For more information regarding the value of a property, please contact us for a free consultation.
4 Beds
3 Baths
4,894 SqFt
SOLD DATE : 09/04/2024
Key Details
Sold Price $825,000
Property Type Single Family Home
Sub Type Single Family Residence
Listing Status Sold
Purchase Type For Sale
Square Footage 4,894 sqft
Price per Sqft $168
Subdivision Millwood
MLS Listing ID SOM60285058
Sold Date 09/04/24
Style French Provincial,One and Half Story
Bedrooms 4
Full Baths 3
Construction Status No
Total Fin. Sqft 4894
Rental Info No
Year Built 2003
Annual Tax Amount $6,550
Tax Year 2023
Lot Size 0.360 Acres
Acres 0.36
Property Sub-Type Single Family Residence
Source somo
Property Description
6326 S. Riverglen, Ozark, MO - Old World design in Millwood Subdivision. Main floor offers a large kitchen/hearth room with gas stove, main floor master suite. Truly stunning details throughout.
Location
State MO
County Greene
Area 4894
Direction S. on 65 Hwy. E. on Evans Rd. into Millwood. R. on Riverglen to home.
Rooms
Other Rooms Loft, Living Areas (2), Mud Room, Recreation Room, Study, Formal Living Room, Family Room, Bedroom-Master (Main Floor)
Dining Room Formal Dining
Interior
Interior Features Cable Available, W/D Hookup, Walk-In Closet(s), Walk-in Shower, Jetted Tub
Heating Forced Air
Cooling Central Air, Ceiling Fan(s), Zoned
Flooring Carpet, Tile, Hardwood
Fireplaces Type Family Room, Two or More, Wood Burning, Gas
Fireplace No
Appliance Dishwasher, Disposal
Heat Source Forced Air
Laundry Main Floor
Exterior
Exterior Feature Rain Gutters
Parking Features Garage Door Opener, Garage Faces Side
Garage Spaces 3.0
Carport Spaces 3
Waterfront Description None
Roof Type Composition
Garage Yes
Building
Lot Description Sprinklers In Front, Cul-De-Sac, Sprinklers In Rear
Story 2
Sewer Public Sewer
Water City
Architectural Style French Provincial, One and Half Story
Structure Type Stone,Stucco
Construction Status No
Schools
Elementary Schools Sgf-Sequiota
Middle Schools Sgf-Pershing
High Schools Sgf-Glendale
Others
Association Rules HOA
Acceptable Financing Cash, Conventional
Listing Terms Cash, Conventional
Read Less Info
Want to know what your home might be worth? Contact us for a FREE valuation!

Our team is ready to help you sell your home for the highest possible price ASAP
Brought with Donna Cleous Murney Associates - Primrose
"My job is to find and attract mastery-based agents to the office, protect the culture, and make sure everyone is happy! "

