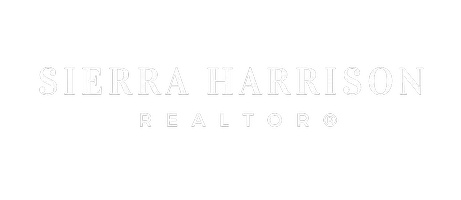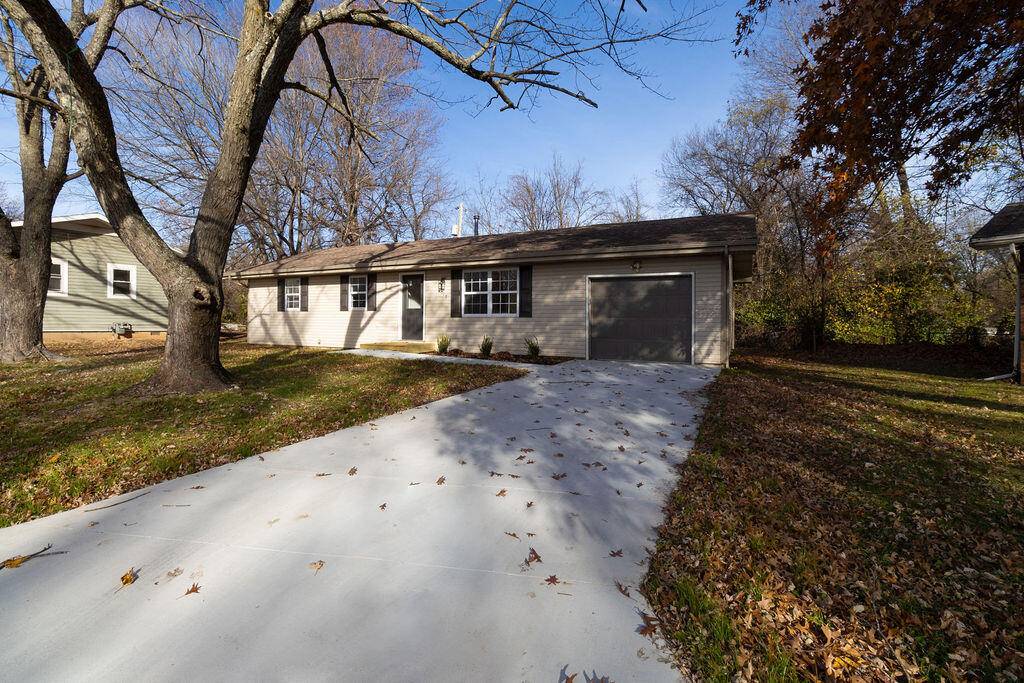$184,900
$184,900
For more information regarding the value of a property, please contact us for a free consultation.
3 Beds
2 Baths
1,032 SqFt
SOLD DATE : 01/22/2025
Key Details
Sold Price $184,900
Property Type Single Family Home
Sub Type Single Family Residence
Listing Status Sold
Purchase Type For Sale
Square Footage 1,032 sqft
Price per Sqft $179
Subdivision Catalina Place
MLS Listing ID SOM60282917
Sold Date 01/22/25
Style Ranch,One Story
Bedrooms 3
Full Baths 2
Construction Status No
Total Fin. Sqft 1032
Originating Board somo
Rental Info No
Year Built 1973
Annual Tax Amount $867
Tax Year 2024
Lot Size 6,969 Sqft
Acres 0.16
Property Sub-Type Single Family Residence
Property Description
Welcome to this beautifully renovated 3-bedroom home, offering a perfect blend of modern updates and affordable comfort. With brand-new cabinets, granite countertops, sleek stainless appliances, and stylish new flooring throughout, this home feels fresh, clean, and ready for you to move in. The primary bedroom features a fully-updated en suite bathroom. You'll love the screened-in back patio and large back yard. Don't miss out on this fantastic find!
Location
State MO
County Greene
Area 1032
Direction From Oak Grove and Catalpa, west on Catalpa, north on Willow Ln, east on Loren St to Pine Grove.
Interior
Interior Features Granite Counters
Heating Forced Air, Central
Cooling Central Air, Ceiling Fan(s)
Flooring Carpet, Wood, Tile
Fireplace No
Appliance Dishwasher, Gas Water Heater, Free-Standing Gas Oven, Microwave, Disposal
Heat Source Forced Air, Central
Laundry Main Floor
Exterior
Parking Features Driveway, Garage Faces Front
Garage Spaces 1.0
Carport Spaces 1
Waterfront Description None
Roof Type Composition
Garage Yes
Building
Story 1
Foundation Crawl Space
Sewer Public Sewer
Water City
Architectural Style Ranch, One Story
Structure Type Vinyl Siding
Construction Status No
Schools
Elementary Schools Sgf-Bingham
Middle Schools Sgf-Hickory Hills
High Schools Sgf-Glendale
Others
Association Rules None
Acceptable Financing Cash, VA, FHA
Listing Terms Cash, VA, FHA
Read Less Info
Want to know what your home might be worth? Contact us for a FREE valuation!

Our team is ready to help you sell your home for the highest possible price ASAP
Brought with Megan A Pittman Murney Associates - Primrose
"My job is to find and attract mastery-based agents to the office, protect the culture, and make sure everyone is happy! "






