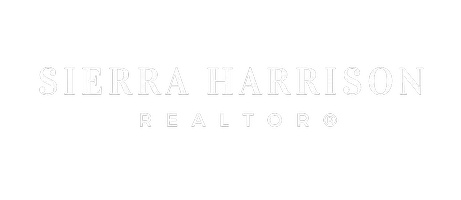$450,000
$450,000
For more information regarding the value of a property, please contact us for a free consultation.
4 Beds
3 Baths
3,596 SqFt
SOLD DATE : 02/10/2025
Key Details
Sold Price $450,000
Property Type Single Family Home
Sub Type Single Family Residence
Listing Status Sold
Purchase Type For Sale
Square Footage 3,596 sqft
Price per Sqft $125
Subdivision Twin Acres Village
MLS Listing ID SOM60278184
Sold Date 02/10/25
Style Traditional,One Story
Bedrooms 4
Full Baths 3
Construction Status No
Total Fin. Sqft 3596
Rental Info No
Year Built 1977
Annual Tax Amount $1,903
Tax Year 2023
Lot Size 1.800 Acres
Acres 1.8
Property Sub-Type Single Family Residence
Source somo
Property Description
NEW roof January 2025! Located between Springfield and Ozark, this walkout basement home is situated on 1.8 acres with 4 beds, 3 baths, a FIVE car garage, and 3 living rooms! A covered front porch invites you in to a spacious living room with wood burning fireplace. The kitchen features painted cabinets, includes all stainless appliances, a bar for seating, apron front sink, and attached dining area. The primary bedroom features a large walk-in closet and an attached bathroom with walk-in tiled shower. 2 more bedrooms and another full bathroom complete the main floor. Down in the basement, enjoy 2 living rooms, a bathroom, and a bedroom. You will love spending time outdoors on the massive back deck, partially covered, and the backyard includes a livestock barn. Quick access to Hwy 65, Fremont Hills Country Club, and multiple dining options in Ozark.
Location
State MO
County Christian
Area 3596
Direction North on 25th St, West on 27th St, North on Hackamore Circle.
Rooms
Other Rooms Bedroom (Basement), Living Areas (3+), Recreation Room, Family Room, Family Room - Down, Bedroom-Master (Main Floor)
Basement Walk-Out Access, Sump Pump, Finished, Full
Dining Room Kitchen/Dining Combo, Kitchen Bar
Interior
Interior Features Carbon Monoxide Detector(s), W/D Hookup, Smoke Detector(s), Other Counters, Walk-In Closet(s), Walk-in Shower
Heating Heat Pump, Central
Cooling Central Air, Ceiling Fan(s)
Flooring Carpet, Tile, Laminate
Fireplaces Type Living Room, Brick, Wood Burning
Fireplace No
Appliance Dishwasher, Free-Standing Electric Oven, Microwave, Water Softener Owned, Refrigerator, Electric Water Heater, Disposal
Heat Source Heat Pump, Central
Laundry Main Floor, In Basement
Exterior
Exterior Feature Rain Gutters
Parking Features Parking Space, Paved, Garage Faces Side, Garage Door Opener, Driveway
Garage Spaces 5.0
Fence Privacy, Barbed Wire, Cross Fenced, Wood
Waterfront Description None
Roof Type Composition
Garage Yes
Building
Lot Description Acreage, Level, Rolling Slope, Landscaping
Story 1
Foundation Poured Concrete
Sewer Septic Tank
Water City
Architectural Style Traditional, One Story
Structure Type Hardboard Siding,Stone
Construction Status No
Schools
Elementary Schools Oz West
Middle Schools Ozark
High Schools Ozark
Others
Association Rules None
Acceptable Financing Cash, VA, FHA, Conventional
Listing Terms Cash, VA, FHA, Conventional
Read Less Info
Want to know what your home might be worth? Contact us for a FREE valuation!

Our team is ready to help you sell your home for the highest possible price ASAP
Brought with Preston James Robertson Keller Williams Tri-Lakes
"My job is to find and attract mastery-based agents to the office, protect the culture, and make sure everyone is happy! "






