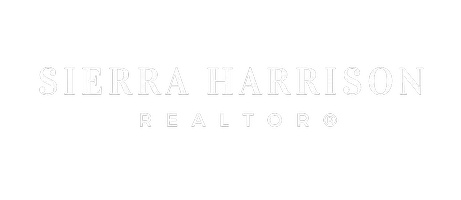$427,000
$427,000
For more information regarding the value of a property, please contact us for a free consultation.
3 Beds
3 Baths
2,424 SqFt
SOLD DATE : 02/28/2025
Key Details
Sold Price $427,000
Property Type Single Family Home
Sub Type Single Family Residence
Listing Status Sold
Purchase Type For Sale
Square Footage 2,424 sqft
Price per Sqft $176
Subdivision Christian-Not In List
MLS Listing ID SOM60281859
Sold Date 02/28/25
Style Traditional,One Story
Bedrooms 3
Full Baths 2
Half Baths 1
Construction Status No
Total Fin. Sqft 2424
Originating Board somo
Rental Info No
Year Built 2002
Annual Tax Amount $2,580
Tax Year 2024
Lot Size 3.240 Acres
Acres 3.24
Property Sub-Type Single Family Residence
Property Description
This beautiful, spacious brick and stone home is a one level with 3 bedrooms, 3 baths, and a 3 car garage on 3.24 acres. It's located in the country just outside of Ozark in the Ozark East School District, but close to restaurants and shopping. It offers a large flat, fenced yard with lots of outdoor living, raised gardens, and a deck ready for a pool or to use alone. The home is super clean, has large rooms, and has been meticulously maintained. It offers an open concept floorplan with many updates such as the roof, hot water heater, solid surface walk- in shower with a bench, fans and light fixtures, paint, carpet, insulated garage doors, fence, toilets, pellet stove, cook stove, AC and furnace that are all 4 years old or newer. The interior offers vaulted ceilings throughout, lots of large windows and natural light, neutral colors, hardwood flooring, and lots of room for entertaining. The kitchen features lots of cabinets with a tile backsplash, newer stainless appliances, granite countertops, a kitchen nook, a breakfast bar, a new double convection oven with a built in air fryer, and a formal dining room. The formal dining room could make the perfect home office. The primary suite offers a large bedroom and bath, double walk-in closets, a large jetted tub, double sinks, and a granite countertop. The guest bath has dual sinks as well. The large laundry room with a wash sink doubles as a half bath. A portion of the third stall in the garage has been converted into a heated and cooled bonus room which is also perfect for storage, a man cave, and can easily be converted back. A security system with multiple cameras and a doorbell camera has been added. This one won't last.
Location
State MO
County Christian
Area 2424
Direction In Ozark from 65 Hwy. and the F Hwy. exit turn East on Hwy. 14 toward Sparta, approx. 5 miles to Harmony Rd. on your left (North). Turn left onto Harmony and it's the first home on your left. SIY
Rooms
Other Rooms Bedroom-Master (Main Floor), Foyer, Bonus Room, Great Room
Dining Room Formal Dining, Kitchen Bar, Kitchen/Dining Combo
Interior
Interior Features Security System, Internet - Cable, Internet - Fiber Optic, High Ceilings, Granite Counters, Vaulted Ceiling(s), Tray Ceiling(s), W/D Hookup, Walk-In Closet(s), Walk-in Shower, Wired for Sound, Jetted Tub, High Speed Internet, Cable Available
Heating Forced Air, Central, Fireplace(s), Pellet Stove
Cooling Central Air, Ceiling Fan(s)
Flooring Carpet, Tile, Hardwood
Fireplaces Type Living Room, Blower Fan, Great Room, Stone, Pellet, Glass Doors
Fireplace No
Appliance Dishwasher, Propane Water Heater, Free-Standing Electric Oven, Convection Oven, Microwave, Refrigerator, Disposal
Heat Source Forced Air, Central, Fireplace(s), Pellet Stove
Laundry Main Floor
Exterior
Exterior Feature Rain Gutters, Garden, Cable Access, Drought Tolerant Spc
Parking Features Parking Pad, Parking Space, Storage, Paved, Garage Faces Side, Garage Door Opener, Driveway, Boat, Additional Parking
Garage Spaces 3.0
Fence Partial, Vinyl, Chain Link
Waterfront Description None
View Y/N Yes
View Panoramic
Roof Type Composition
Street Surface Chip And Seal,Asphalt
Garage Yes
Building
Lot Description Acreage, Cleared, Horses Allowed, Trees, Paved Frontage, Level, Dead End Street, Landscaping, Corner Lot
Story 1
Foundation Poured Concrete, Crawl Space, Vapor Barrier
Sewer Septic Tank
Water Private Well
Architectural Style Traditional, One Story
Structure Type Brick,Vinyl Siding,Stone
Construction Status No
Schools
Elementary Schools Oz East
Middle Schools Ozark
High Schools Ozark
Others
Association Rules None
Acceptable Financing Cash, VA, USDA/RD, FHA, Conventional
Listing Terms Cash, VA, USDA/RD, FHA, Conventional
Read Less Info
Want to know what your home might be worth? Contact us for a FREE valuation!

Our team is ready to help you sell your home for the highest possible price ASAP
Brought with Team 24/7 REALTORS Murney Associates - Primrose
"My job is to find and attract mastery-based agents to the office, protect the culture, and make sure everyone is happy! "






