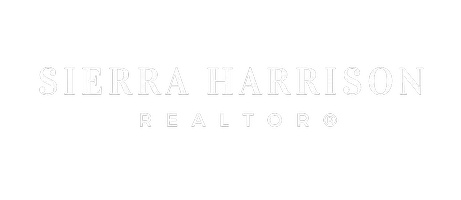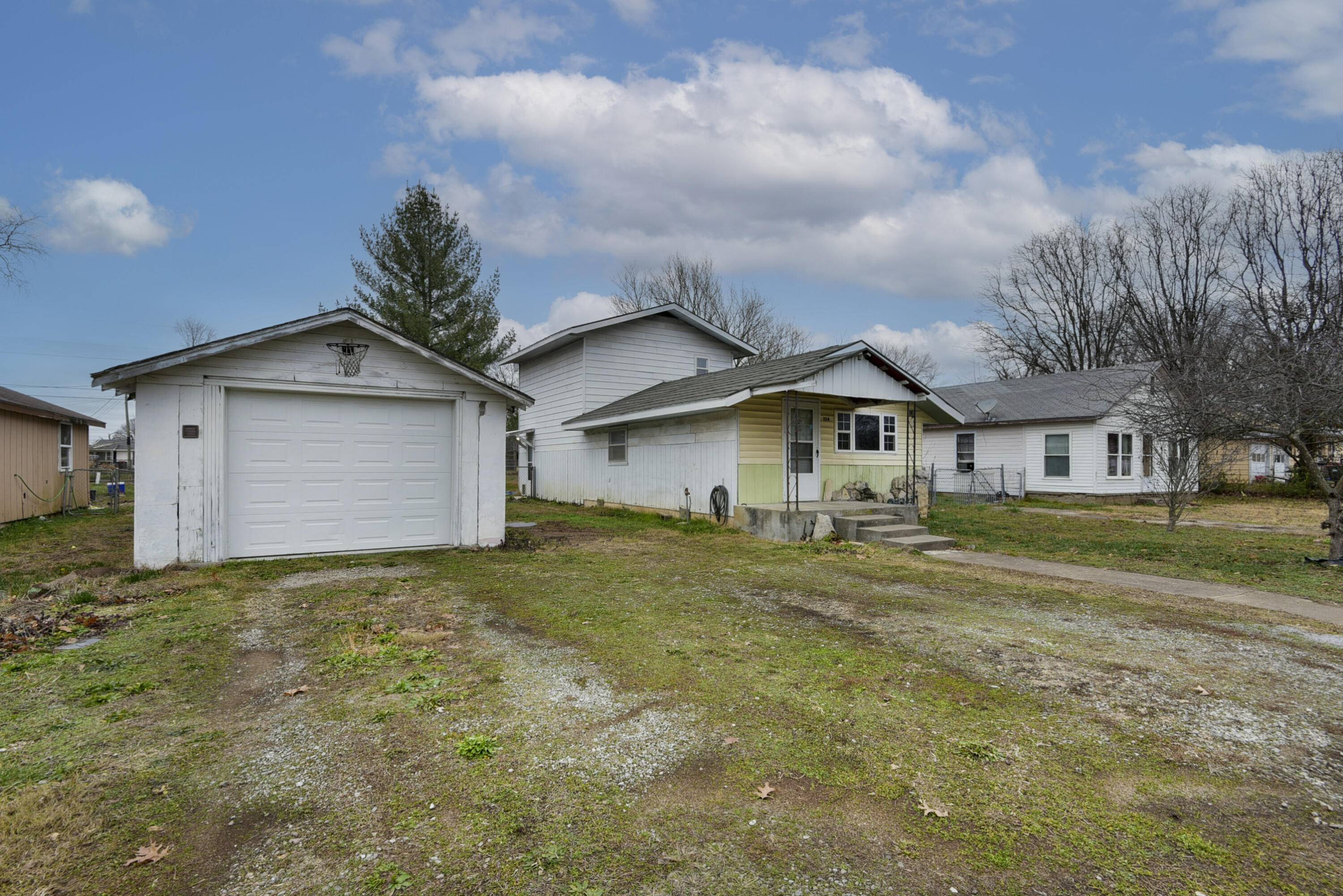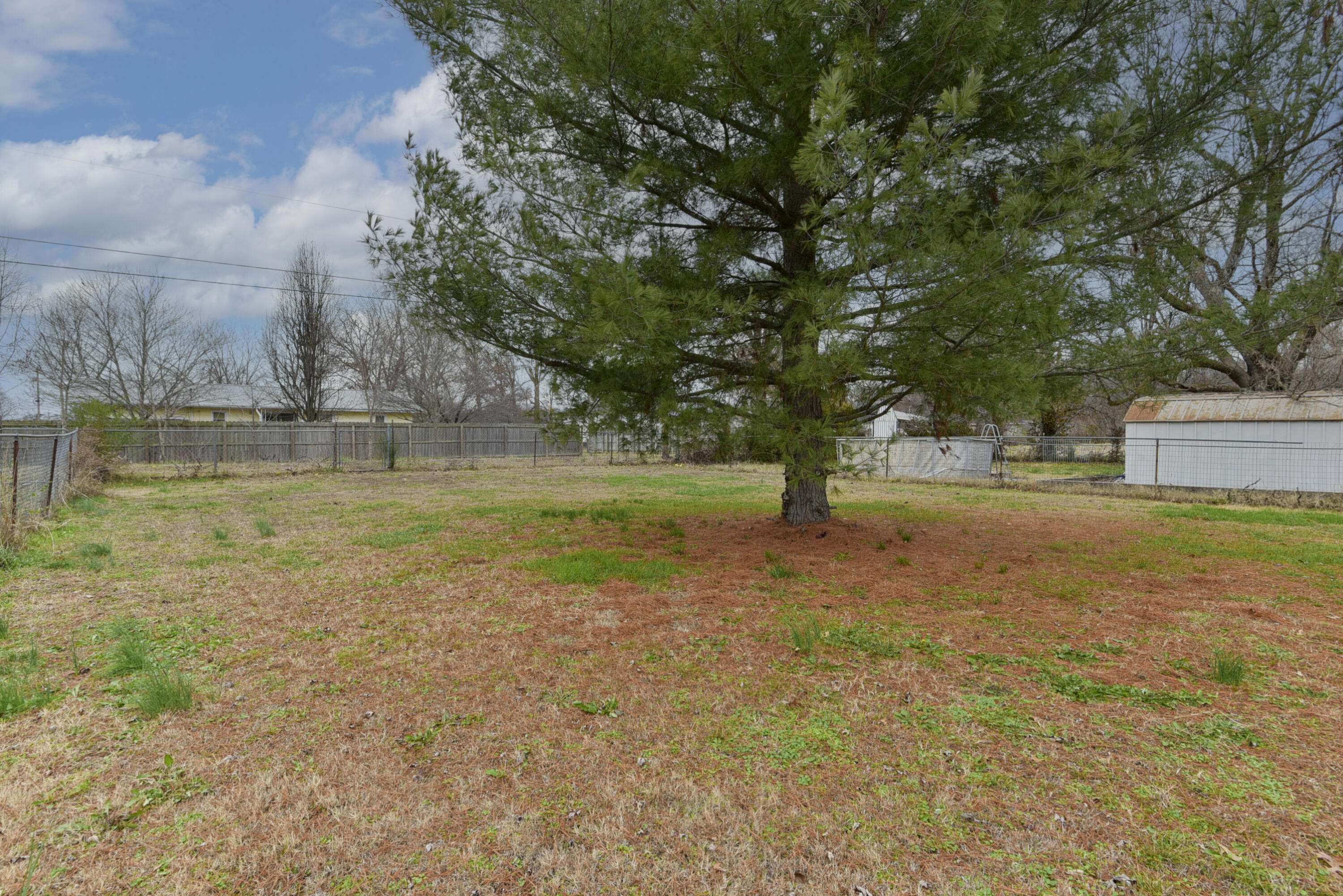$65,000
$65,000
For more information regarding the value of a property, please contact us for a free consultation.
3 Beds
1 Bath
1,152 SqFt
SOLD DATE : 03/07/2025
Key Details
Sold Price $65,000
Property Type Single Family Home
Sub Type Single Family Residence
Listing Status Sold
Purchase Type For Sale
Square Footage 1,152 sqft
Price per Sqft $56
Subdivision Barry-Not In List
MLS Listing ID SOM60283956
Sold Date 03/07/25
Style Two Story
Bedrooms 3
Full Baths 1
Construction Status No
Total Fin. Sqft 1152
Originating Board somo
Rental Info No
Year Built 1989
Annual Tax Amount $382
Tax Year 2024
Lot Size 10,323 Sqft
Acres 0.237
Property Sub-Type Single Family Residence
Property Description
Discover the perfect blend of comfort and convenience in this delightful 3-bedroom, 1-bathroom home. Whether you're a first-time buyer or an investor, this property checks all the boxes! Featuring a fenced backyard for privacy or pets, a detached 1-car garage for storage or projects, and all appliances included. Its prime location offers easy access to town while still providing a peaceful retreat. Don't miss this fantastic opportunity--schedule your showing today!
Location
State MO
County Barry
Area 1152
Direction Take Main St. to 11th st. Right on Ivey. House on left SIY.
Rooms
Dining Room Kitchen/Dining Combo
Interior
Interior Features W/D Hookup, Internet - Fiber Optic, Laminate Counters
Heating Central
Cooling Central Air, Ceiling Fan(s)
Flooring Carpet
Equipment None
Fireplace No
Appliance Refrigerator, Gas Water Heater, Free-Standing Gas Oven
Heat Source Central
Laundry Main Floor
Exterior
Parking Features Garage Faces Front
Garage Spaces 1.0
Fence Welded Wire, Chain Link
Waterfront Description None
Roof Type Asphalt
Street Surface Chip And Seal,Gravel
Garage Yes
Building
Lot Description Level
Story 2
Foundation Poured Concrete, Crawl Space
Sewer Public Sewer
Water City
Architectural Style Two Story
Structure Type Steel,Vinyl Siding,Wood Siding
Construction Status No
Schools
Elementary Schools Cassville
Middle Schools Cassville
High Schools Cassville
Others
Association Rules None
Acceptable Financing Cash, Conventional
Listing Terms Cash, Conventional
Read Less Info
Want to know what your home might be worth? Contact us for a FREE valuation!

Our team is ready to help you sell your home for the highest possible price ASAP
Brought with Bill DuParri American Dream Realty
"My job is to find and attract mastery-based agents to the office, protect the culture, and make sure everyone is happy! "






