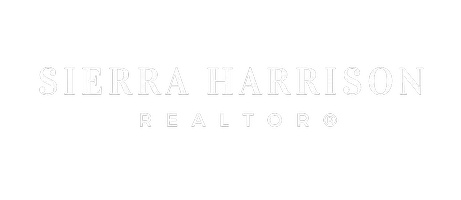$240,000
$240,000
For more information regarding the value of a property, please contact us for a free consultation.
3 Beds
2 Baths
1,517 SqFt
SOLD DATE : 03/18/2025
Key Details
Sold Price $240,000
Property Type Single Family Home
Sub Type Single Family Residence
Listing Status Sold
Purchase Type For Sale
Square Footage 1,517 sqft
Price per Sqft $158
Subdivision Springday Hills
MLS Listing ID SOM60281932
Sold Date 03/18/25
Style Ranch,One Story
Bedrooms 3
Full Baths 2
Construction Status No
Total Fin. Sqft 1517
Rental Info No
Year Built 1994
Annual Tax Amount $1,550
Tax Year 2023
Lot Size 0.260 Acres
Acres 0.26
Property Sub-Type Single Family Residence
Source somo
Property Description
BRAND NEW CARPETS! Nestled in a highly sought-after neighborhood within the Kickapoo High School district, this charming, mostly brick, single-level home offers the perfect combination of comfort, style, and convenience. Just minutes from Chesterfield Village's shopping, dining, and entertainment, the location is ideal for those seeking both accessibility and a sense of community. Inside, you'll love the brand-new carpets in all the bedrooms, adding warmth and coziness to your retreat spaces. The spacious kitchen is a chef's dream, featuring an oversized granite island, abundant storage and countertop space. Thoughtful details, such as a large utility closet with built-in cabinetry and granite countertops in both bathrooms make this home as functional as it is charming. Move-in ready and waiting for you. Don't miss out on the opportunity to make this home yours!
Location
State MO
County Greene
Area 1517
Direction From Scenic and Republic Road, head north on Scenic to W. Primrose Ln. Turn East on Primrose Ln. The home will be on the left (north side of street).
Rooms
Other Rooms Living Areas (2), Bonus Room, Sun Room
Dining Room Island
Interior
Interior Features Carbon Monoxide Detector(s), W/D Hookup, Smoke Detector(s), Granite Counters, Walk-In Closet(s), Walk-in Shower
Heating Forced Air
Cooling Ceiling Fan(s), Wall Unit(s)
Flooring Carpet, Other, Tile
Fireplace No
Appliance Dishwasher, Gas Water Heater, Free-Standing Electric Oven, Microwave, Refrigerator, Disposal
Heat Source Forced Air
Exterior
Exterior Feature Rain Gutters
Parking Features Driveway, Garage Faces Front
Garage Spaces 2.0
Fence Partial
Waterfront Description None
Roof Type Composition
Street Surface Asphalt
Garage Yes
Building
Story 1
Foundation Poured Concrete
Sewer Public Sewer
Water City
Architectural Style Ranch, One Story
Structure Type Brick,Vinyl Siding
Construction Status No
Schools
Elementary Schools Sgf-Jeffries
Middle Schools Sgf-Carver
High Schools Sgf-Kickapoo
Others
Association Rules None
Acceptable Financing Cash, VA, FHA, Conventional
Listing Terms Cash, VA, FHA, Conventional
Read Less Info
Want to know what your home might be worth? Contact us for a FREE valuation!

Our team is ready to help you sell your home for the highest possible price ASAP
Brought with Roberta Gotchie EXP Realty LLC
"My job is to find and attract mastery-based agents to the office, protect the culture, and make sure everyone is happy! "






