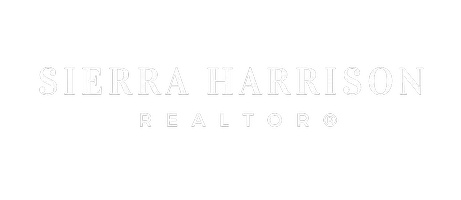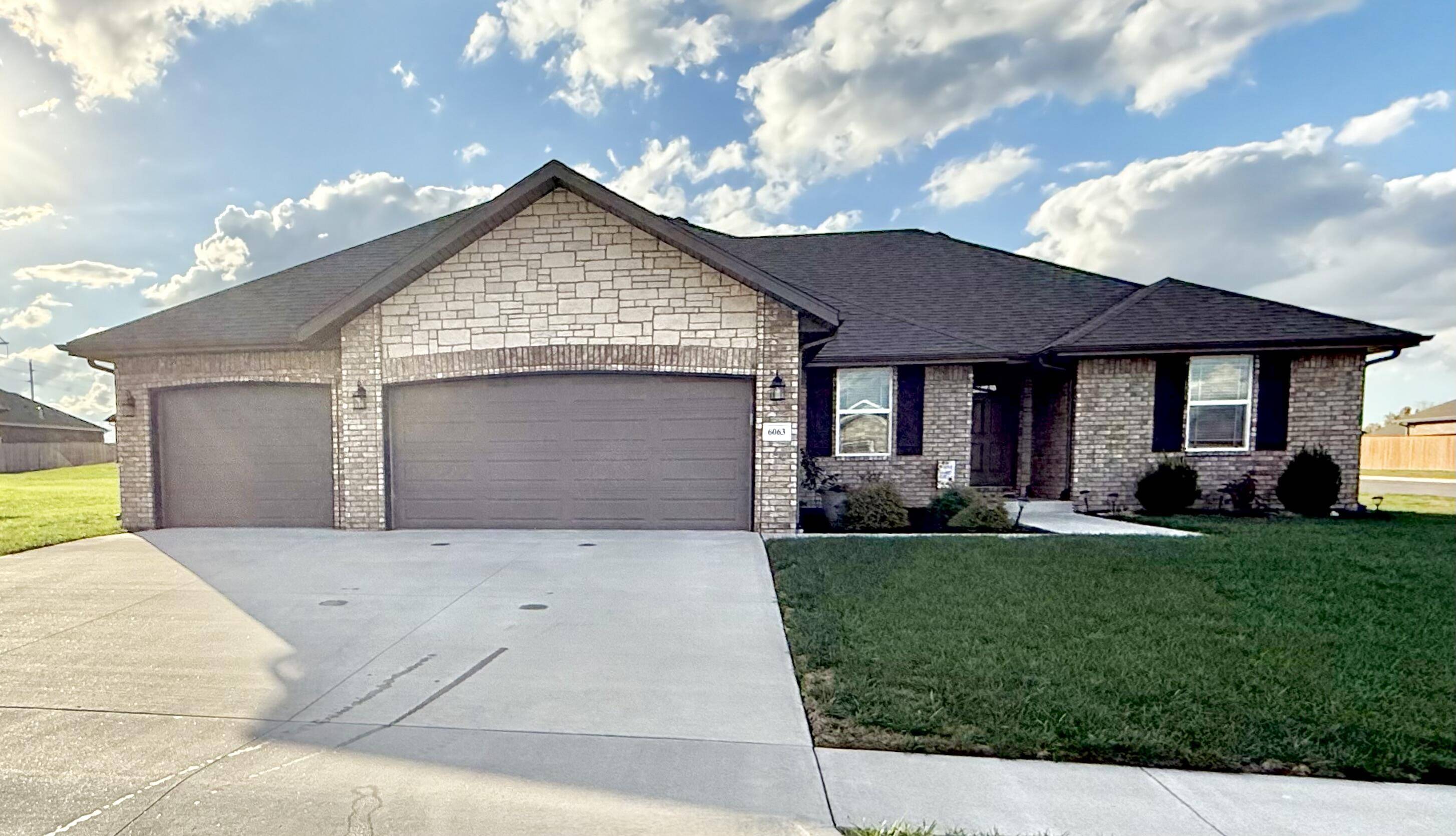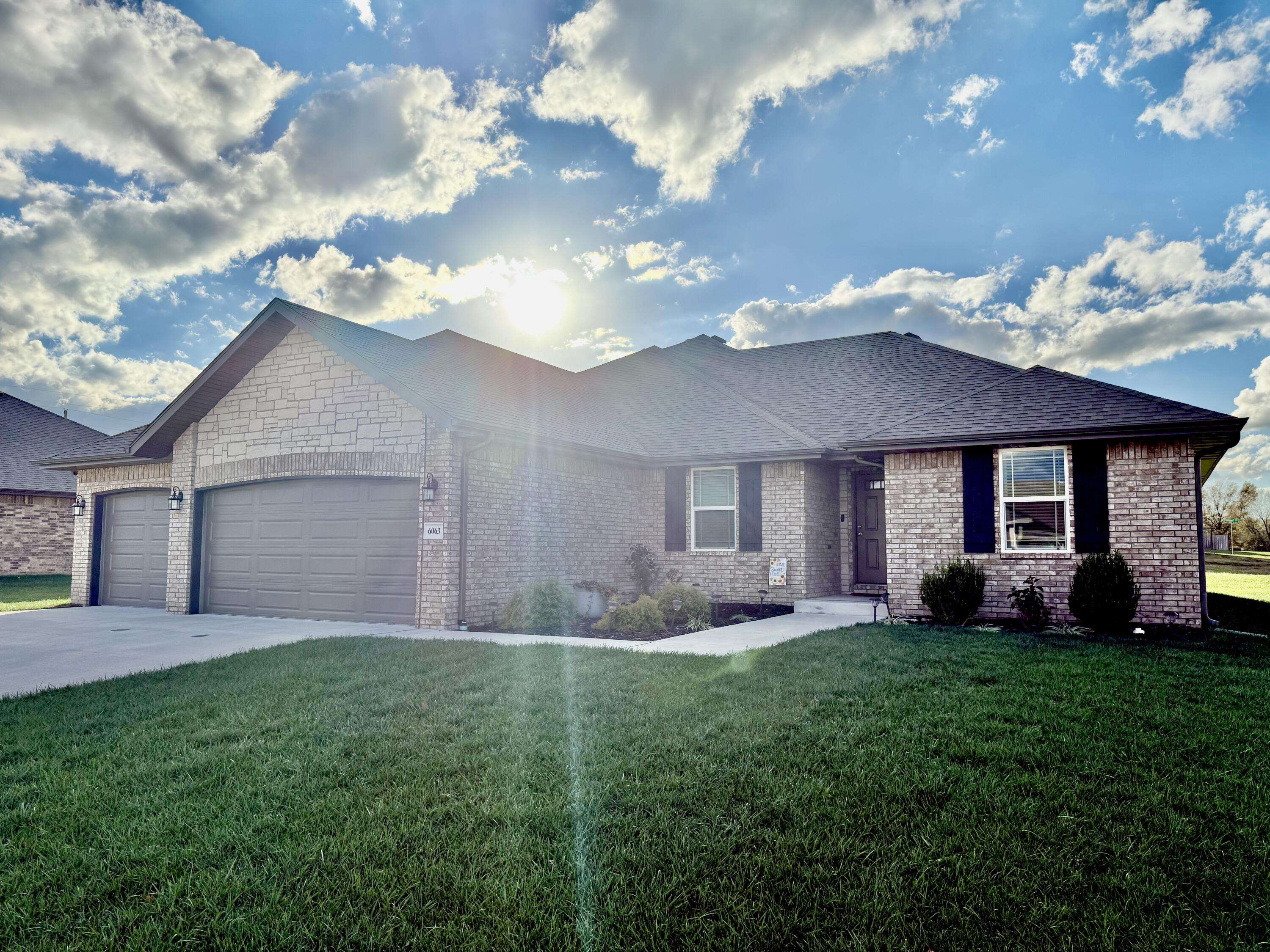$420,000
$420,000
For more information regarding the value of a property, please contact us for a free consultation.
3 Beds
2 Baths
2,524 SqFt
SOLD DATE : 03/20/2025
Key Details
Sold Price $420,000
Property Type Single Family Home
Sub Type Single Family Residence
Listing Status Sold
Purchase Type For Sale
Square Footage 2,524 sqft
Price per Sqft $166
Subdivision Green Ridge Estates
MLS Listing ID SOM60279379
Sold Date 03/20/25
Style Traditional,One Story
Bedrooms 3
Full Baths 2
Construction Status No
Total Fin. Sqft 2524
Originating Board somo
Rental Info No
Year Built 2021
Annual Tax Amount $3,602
Tax Year 2023
Lot Size 0.270 Acres
Acres 0.27
Property Sub-Type Single Family Residence
Property Description
Motivated Sellers! Welcome to this stunning all brick home on a spacious corner lot in Battlefield! This modern 3-bedroom, 2-bathroom home features 10-foot ceilings throughout the living area and kitchen, adding to the open and airy feel. The large primary suite includes an ensuite bathroom with dual vanities, soaking tub and a walk-in closet. The gorgeous kitchen is a chef's dream with granite countertops, a gas stove, and an oversized butler's pantry. Additional highlights include an office, an additional living space, and a covered back porch with a plumbed gas line ready for your grill, perfect for outdoor relaxation plus two utility sinks (in the garage and laundry room). With its thoughtful design and high-end finishes, this home has it all!
Location
State MO
County Greene
Area 2524
Direction South on State HWY FF, stay on FF through Battlefield towards Azalea Terrace, turn left onto Green Ridge Terrace (one street past Azalea Terrace) then your third right is Iris Ln
Rooms
Other Rooms Bedroom-Master (Main Floor), Pantry, Sun Room, Living Areas (2), Mud Room, Office, Family Room
Dining Room Island, Dining Room
Interior
Interior Features Cable Available, Internet - Fiber Optic, Smoke Detector(s), High Ceilings, Soaking Tub, Granite Counters, Tray Ceiling(s), W/D Hookup, Walk-In Closet(s), Walk-in Shower, Carbon Monoxide Detector(s)
Heating Forced Air
Cooling Central Air, Ceiling Fan(s)
Flooring Carpet, Tile, Hardwood
Fireplaces Type None
Fireplace No
Appliance Dishwasher, Gas Water Heater, Free-Standing Gas Oven, Microwave, Disposal
Heat Source Forced Air
Laundry Main Floor
Exterior
Exterior Feature Rain Gutters, Playscape, Other
Parking Features Driveway
Garage Spaces 3.0
Fence None
Waterfront Description None
View Y/N No
View City
Roof Type Composition
Street Surface Asphalt
Garage Yes
Building
Lot Description Curbs, Corner Lot
Story 1
Foundation Slab
Sewer Public Sewer
Water City
Architectural Style Traditional, One Story
Structure Type Stone,Brick Full
Construction Status No
Schools
Elementary Schools Rp Mcculloch
Middle Schools Republic
High Schools Republic
Others
Association Rules HOA
HOA Fee Include Common Area Maintenance,Trash
Acceptable Financing Cash, VA, FHA, Conventional
Listing Terms Cash, VA, FHA, Conventional
Read Less Info
Want to know what your home might be worth? Contact us for a FREE valuation!

Our team is ready to help you sell your home for the highest possible price ASAP
Brought with Jeanna Holmes Cantrell Real Estate
"My job is to find and attract mastery-based agents to the office, protect the culture, and make sure everyone is happy! "






