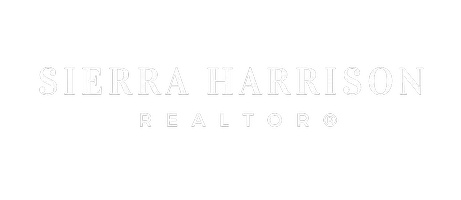$299,900
$299,900
For more information regarding the value of a property, please contact us for a free consultation.
4 Beds
3 Baths
2,442 SqFt
SOLD DATE : 03/27/2025
Key Details
Sold Price $299,900
Property Type Single Family Home
Sub Type Single Family Residence
Listing Status Sold
Purchase Type For Sale
Square Footage 2,442 sqft
Price per Sqft $122
Subdivision Springday Hills
MLS Listing ID SOM60284147
Sold Date 03/27/25
Style Ranch
Bedrooms 4
Full Baths 2
Half Baths 1
Construction Status No
Total Fin. Sqft 2442
Rental Info No
Year Built 1964
Annual Tax Amount $1,174
Tax Year 2023
Lot Size 0.380 Acres
Acres 0.38
Lot Dimensions 108X155
Property Sub-Type Single Family Residence
Source somo
Property Description
Spacious 4 bedroom 2.5 bathroom home with SO MANY updates--too many to list! Highlights include upgraded bathrooms, kitchen, and HVAC! The newly finished basement adds the 4th bedroom, a bathroom, and 2nd living area. Large backyard with new patio provides a lovely space to entertain or simply enjoy your own peaceful outdoor oasis!
Location
State MO
County Greene
Area 2442
Direction From West Republic Road and Scenic, turn right (East) on Weatherly Dr., turn right (South) on Swan St. The home is nestled in the corner on the right.
Rooms
Other Rooms Bedroom (Basement), Living Areas (2), Bedroom-Master (Main Floor)
Basement Partially Finished, Partial
Dining Room Kitchen/Dining Combo
Interior
Interior Features Granite Counters
Heating Central
Cooling Central Air
Flooring Carpet, Carpet Over Hardwood, Tile, Laminate
Fireplace No
Appliance Dishwasher, Free-Standing Electric Oven, Microwave, Refrigerator, Disposal
Heat Source Central
Laundry Main Floor
Exterior
Exterior Feature Rain Gutters
Parking Features Garage Door Opener
Garage Spaces 2.0
Fence Partial
Waterfront Description None
Garage Yes
Building
Story 1
Sewer Public Sewer
Water Shared Well
Architectural Style Ranch
Structure Type Stone
Construction Status No
Schools
Elementary Schools Sgf-Jeffries
Middle Schools Sgf-Carver
High Schools Sgf-Kickapoo
Others
Association Rules None
Acceptable Financing Cash, VA, FHA, Conventional
Listing Terms Cash, VA, FHA, Conventional
Read Less Info
Want to know what your home might be worth? Contact us for a FREE valuation!

Our team is ready to help you sell your home for the highest possible price ASAP
Brought with Revoir Real Estate Group EXP Realty LLC
"My job is to find and attract mastery-based agents to the office, protect the culture, and make sure everyone is happy! "






