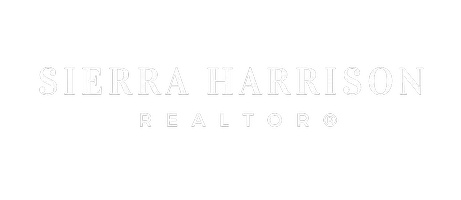$279,900
$279,900
For more information regarding the value of a property, please contact us for a free consultation.
3 Beds
3 Baths
2,300 SqFt
SOLD DATE : 04/04/2025
Key Details
Sold Price $279,900
Property Type Single Family Home
Sub Type Single Family Residence
Listing Status Sold
Purchase Type For Sale
Square Footage 2,300 sqft
Price per Sqft $121
Subdivision Lawrence-Not In List
MLS Listing ID SOM60288110
Sold Date 04/04/25
Style One and Half Story
Bedrooms 3
Full Baths 2
Half Baths 1
Construction Status No
Total Fin. Sqft 2300
Originating Board somo
Rental Info No
Year Built 2003
Annual Tax Amount $1,263
Tax Year 2024
Lot Size 0.300 Acres
Acres 0.3
Lot Dimensions 80x165
Property Sub-Type Single Family Residence
Property Description
Charming 3-Bedroom Home on a Corner Lot in Monett!This beautifully maintained 3-bedroom, 2.5-bath home sits on a spacious corner lot and is packed with features! Enjoy vaulted ceilings, a large living room on the main floor, and a family room/game room in the basement offering plenty of space for relaxation and entertainment. There is also a dining area that joins the living room and kitchen plus a formal dining room that could be used as an office or another living area. The large primary suite includes a jetted tub for ultimate comfort. The Kitchen has stainless appliances, the stove, dishwasher and refrigerator stay with the home. The Kitchen bar provides for additional seating or an extended prep area. Recent updates make this home move-in ready, including a new roof, new flooring in most rooms (2024), new HVAC (2018), and new hot water heater (2019) freshly painted walls and new kitchen countertops (2024). Outside, you'll find a large privacy-fenced backyard, a charming wrap-around porch, and even a playhouse! The attached oversized 2-car garage adds convenience and storage.Don't miss out on this wonderful home in Monett!
Location
State MO
County Lawrence
Area 2356
Direction From Cleveland and Central go north on Central to Sycamore Street turn left go to corner of Sycamore and Oakdale home is on left.
Rooms
Other Rooms Bedroom-Master (Main Floor), Living Areas (2), Family Room - Down
Basement Partially Finished, Partial
Dining Room Formal Dining, Kitchen Bar, Kitchen/Dining Combo
Interior
Interior Features Security System, W/D Hookup, Smoke Detector(s), Internet - Fiber Optic, Internet - Cable, Vaulted Ceiling(s), Walk-In Closet(s), Walk-in Shower, Jetted Tub, High Speed Internet, Carbon Monoxide Detector(s)
Heating Forced Air, Central, Heat Pump
Cooling Central Air, Ceiling Fan(s), Heat Pump
Flooring Carpet, Tile, Laminate
Fireplace No
Appliance Dishwasher, Free-Standing Electric Oven, Microwave, Refrigerator, Electric Water Heater, Disposal
Heat Source Forced Air, Central, Heat Pump
Laundry Main Floor
Exterior
Exterior Feature Rain Gutters
Parking Features Driveway, Workshop in Garage, Paved, Oversized, Garage Faces Side, Garage Door Opener
Garage Spaces 2.0
Fence Privacy, Wood
Waterfront Description None
View City
Roof Type Composition
Street Surface Asphalt,Concrete
Garage Yes
Building
Lot Description Corner Lot
Story 1
Foundation Poured Concrete
Sewer Public Sewer
Water City
Architectural Style One and Half Story
Structure Type Vinyl Siding,Brick Partial
Construction Status No
Schools
Elementary Schools Monett
Middle Schools Monett
High Schools Monett
Others
Association Rules None
Acceptable Financing Cash, VA, USDA/RD, Conventional
Listing Terms Cash, VA, USDA/RD, Conventional
Read Less Info
Want to know what your home might be worth? Contact us for a FREE valuation!

Our team is ready to help you sell your home for the highest possible price ASAP
Brought with Linda B Woolery ReeceNichols - Mount Vernon
"My job is to find and attract mastery-based agents to the office, protect the culture, and make sure everyone is happy! "






