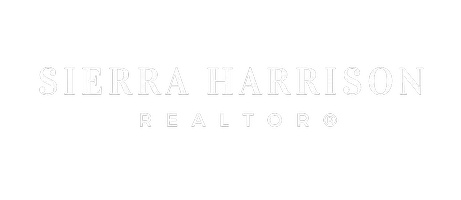$570,000
$570,000
For more information regarding the value of a property, please contact us for a free consultation.
6 Beds
5 Baths
4,740 SqFt
SOLD DATE : 04/17/2025
Key Details
Sold Price $570,000
Property Type Single Family Home
Sub Type Single Family Residence
Listing Status Sold
Purchase Type For Sale
Square Footage 4,740 sqft
Price per Sqft $120
Subdivision Blue Ridge Estates
MLS Listing ID SOM60284101
Sold Date 04/17/25
Style Traditional
Bedrooms 6
Full Baths 4
Half Baths 1
Construction Status No
Total Fin. Sqft 4740
Originating Board somo
Rental Info No
Year Built 2005
Annual Tax Amount $2,886
Tax Year 2024
Lot Size 3.450 Acres
Acres 3.45
Lot Dimensions 490x288x486x340
Property Sub-Type Single Family Residence
Property Description
Large home, safety for everyone to ride bikes or exercise in the neighborhood, privacy? Welcome Home. Situated on just under 3.5 acres just outside of city limits, everyone finally has the space to enjoy all their favorite activities and avoid having to live next to a dangerous or narrow county road. Neighborhood is small and friendly and highly sought after. The immaculate all-brick walk out basement home features6 bedrooms, 4.5 bathrooms, and 4 total garage spaces. 78 solar panels produce enough electricity to reduce the new owner's annual electric bill to approximately $500 increasing your buying power knowing that almost your entire housing expense will be mortgage instead of a utility that doesn't appreciate like the home. This home has been maintained as a forever home with a new roof/gutters, back patio, oversized deck, 600+ ft privacy fence, landscaping with rock, re-finished hardwoods, new LVP in basement, upgraded and replaced upstairs HVAC to maintain any desired comfort setting, new front door, and new windows all in the past 6 years. Even if you previously viewed this home, come look again. Seller took into account feedback received during prior listing and spent the months off-market to improve. Text or email to schedule a showing today.
Location
State MO
County Lawrence
Area 5156
Direction Business 60/Farm Rd 2000 W from Hwy 60, left on Lawrence 1104, first house on the right. Cleveland/Business60/Farm Rd 2000 E from Monett city limits, left on Lawrence 1104, first house on right.
Rooms
Other Rooms Bedroom, Foyer, Pantry, Bonus Room, Living Areas (2), Office, Great Room, Formal Living Room, Family Room, Family Room - Down, Master Bedroom
Basement Walk-Out Access, Sump Pump, Storage Space, Finished, Exterior Entry, Full
Interior
Interior Features Soaking Tub, Granite Counters, High Ceilings, Walk-In Closet(s), W/D Hookup, Walk-in Shower, Sound System
Heating Heat Pump, Zoned
Cooling Central Air, Zoned
Fireplaces Type Living Room, Gas
Fireplace No
Appliance Dishwasher, Convection Oven, Built-In Electric Oven, Commercial Grade, Refrigerator, Water Softener Owned, Electric Water Heater
Heat Source Heat Pump, Zoned
Exterior
Garage Spaces 3.0
Waterfront Description None
Garage Yes
Building
Story 3
Sewer Septic Tank
Water Private, Public
Architectural Style Traditional
Level or Stories Three Or More
Construction Status No
Schools
Elementary Schools Monett
Middle Schools Monett
High Schools Monett
Others
Association Rules None
Acceptable Financing Cash, VA, FHA, Conventional
Listing Terms Cash, VA, FHA, Conventional
Read Less Info
Want to know what your home might be worth? Contact us for a FREE valuation!

Our team is ready to help you sell your home for the highest possible price ASAP
Brought with Shane Cloud Keller Williams
"My job is to find and attract mastery-based agents to the office, protect the culture, and make sure everyone is happy! "






