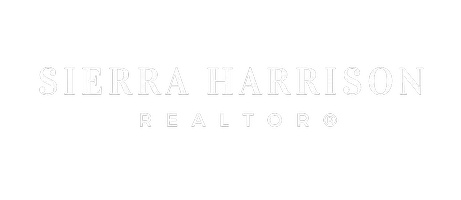$214,900
$214,900
For more information regarding the value of a property, please contact us for a free consultation.
4 Beds
2 Baths
1,844 SqFt
SOLD DATE : 04/21/2025
Key Details
Sold Price $214,900
Property Type Single Family Home
Sub Type Single Family Residence
Listing Status Sold
Purchase Type For Sale
Square Footage 1,844 sqft
Price per Sqft $116
Subdivision Woodland Hts
MLS Listing ID SOM60288200
Sold Date 04/21/25
Style Traditional
Bedrooms 4
Full Baths 1
Half Baths 1
Construction Status No
Total Fin. Sqft 1844
Originating Board somo
Rental Info No
Year Built 1958
Annual Tax Amount $972
Tax Year 2024
Lot Size 9,147 Sqft
Acres 0.21
Property Sub-Type Single Family Residence
Property Description
Newly remodeled and move-in ready! This beautifully updated 4-bedroom, 1.5-bath home in Springfield has undergone an extensive renovation, ensuring modern comfort and style. Recent upgrades include brand-new front and back decks, fresh flooring, drywall, paint, trim, and doors with updated hardware. The stunning kitchen remodel features new countertops, cabinets, backsplash, sink, and appliances. The home also boasts a completely re-wired electrical system with a new panel and convenience outlets, a full plumbing overhaul, and remodeled bathrooms--including the addition of a convenient half bath. Enjoy year-round comfort with a brand-new HVAC system and water heater. Additional improvements include new ceiling fans, light fixtures, and gutters. Plus, the windows, roof, and vinyl siding were replaced within the last three years! Don't miss this turn-key home--schedule your showing today!
Location
State MO
County Greene
Area 1844
Direction North on Grant from Division to West on Atlantic. South on Douglas to home on the left.
Rooms
Other Rooms Family Room, Pantry, Living Areas (2), Mud Room
Basement Storage Space, Root Cellar, Cellar
Dining Room Formal Dining
Interior
Interior Features High Speed Internet
Heating Forced Air
Cooling Central Air
Flooring Wood
Fireplaces Type Living Room, Wood Burning
Fireplace No
Heat Source Forced Air
Laundry Main Floor
Exterior
Parking Features Driveway
Garage Spaces 2.0
Fence Chain Link
Waterfront Description None
Roof Type Composition
Street Surface Asphalt
Garage Yes
Building
Lot Description Landscaping, Level
Story 2
Sewer Private Sewer
Water City
Architectural Style Traditional
Level or Stories Two
Structure Type Vinyl Siding
Construction Status No
Schools
Elementary Schools Sgf-Bowerman
Middle Schools Sgf-Reed
High Schools Sgf-Hillcrest
Others
Association Rules None
Acceptable Financing Cash, VA, FHA, Conventional
Listing Terms Cash, VA, FHA, Conventional
Read Less Info
Want to know what your home might be worth? Contact us for a FREE valuation!

Our team is ready to help you sell your home for the highest possible price ASAP
Brought with Brent Bowers Keller Williams
"My job is to find and attract mastery-based agents to the office, protect the culture, and make sure everyone is happy! "






