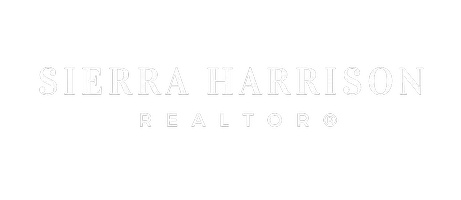$1,400,000
$1,400,000
For more information regarding the value of a property, please contact us for a free consultation.
5 Beds
4 Baths
6,322 SqFt
SOLD DATE : 04/28/2025
Key Details
Sold Price $1,400,000
Property Type Single Family Home
Sub Type Single Family Residence
Listing Status Sold
Purchase Type For Sale
Square Footage 6,322 sqft
Price per Sqft $221
Subdivision Pearson Pointe
MLS Listing ID SOM60286594
Sold Date 04/28/25
Style Country,Traditional
Bedrooms 5
Full Baths 3
Half Baths 1
Construction Status No
Total Fin. Sqft 6322
Originating Board somo
Rental Info No
Year Built 2006
Annual Tax Amount $11,982
Tax Year 2024
Lot Size 1.040 Acres
Acres 1.04
Lot Dimensions irregular
Property Sub-Type Single Family Residence
Property Description
Wonderful custom built Pearson Point walk-out basement home, situated on a large 1-acre lot at the end of a cul-de-sac. The home backs to the neighborhood's private golf course and private walking trail along the Pearson Creek. Pearson Point is a gated and fenced neighborhood located approx. 1 mile east of Hickory Hills Country Club.This home was wonderfully custom built, for its one owner, by Dave Duncan. The home has a large ''cooks' kitchen'' w/ large island, 2-dishwashers, 6 burner commercial style gas cook top, dual ovens, built-in refrigerator, pantry and 2-sinks. The main floor boasts spacious great room, formal dining, homeowner's bedroom suite, 2-home offices, a large bonus room, and a relaxing covered deck that spans most of the back of the home.Downstairs there are additional bedrooms, baths, storage space, John Deere room, and a fun large rec. room w/wet bar. This fun basement walks out onto a nice patio and then to the golf course.
Location
State MO
County Greene
Area 6880
Direction Cherry Street east past Hickory Hills Country Club approx. 1 mile, right into neighborhood, through gate, right on Mulberry, right on Hickory Terr
Rooms
Other Rooms Bedroom, Den, Bonus Room, Pantry, Foyer, Living Areas (3+), Office, Recreation Room, Workshop, Great Room, Formal Living Room, Family Room - Down, Master Bedroom
Basement Walk-Out Access, Finished, Storage Space, Full
Dining Room Formal Dining, Island, Kitchen/Dining Combo
Interior
Interior Features Cathedral Ceiling(s), Granite Counters, Beamed Ceilings, Vaulted Ceiling(s), Walk-In Closet(s), W/D Hookup, Walk-in Shower, Central Vacuum, Wet Bar
Heating Forced Air, Central, Zoned
Cooling Central Air, Ceiling Fan(s), Zoned
Flooring Carpet, Tile, Hardwood
Fireplaces Type Gas, Basement, Great Room
Fireplace No
Appliance Gas Cooktop, Built-In Electric Oven, Exhaust Fan, Refrigerator, Water Softener Owned, Tankless Water Heater, Disposal, Dishwasher
Heat Source Forced Air, Central, Zoned
Laundry Main Floor
Exterior
Exterior Feature Rain Gutters
Parking Features Driveway, Garage Faces Front
Garage Spaces 3.0
Waterfront Description View
View Y/N Yes
View Golf Course, Creek/Stream
Roof Type Composition
Street Surface Asphalt
Garage Yes
Building
Lot Description Sprinklers In Front, Sprinklers In Rear, On Golf Course, Acreage, Landscaping, Cul-De-Sac, Curbs
Story 1
Foundation Permanent, Poured Concrete
Sewer Public Sewer
Architectural Style Country, Traditional
Level or Stories One
Structure Type Cultured Stone,Brick
Construction Status No
Schools
Elementary Schools Sgf-Hickory Hills
Middle Schools Sgf-Hickory Hills
High Schools Sgf-Glendale
Others
Association Rules HOA
HOA Fee Include Common Area Maintenance,Trash,Golf,Gated Entry
Acceptable Financing Cash, Conventional
Listing Terms Cash, Conventional
Read Less Info
Want to know what your home might be worth? Contact us for a FREE valuation!

Our team is ready to help you sell your home for the highest possible price ASAP
Brought with Randy W Thomas Murney Associates - Primrose
"My job is to find and attract mastery-based agents to the office, protect the culture, and make sure everyone is happy! "






